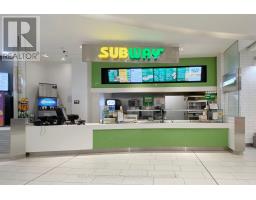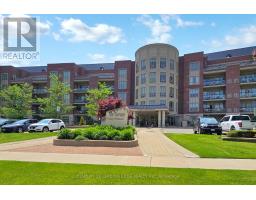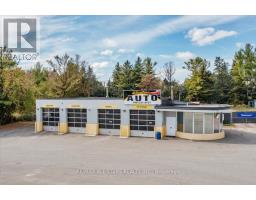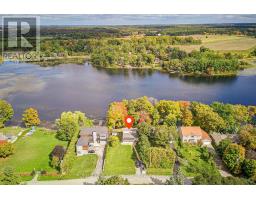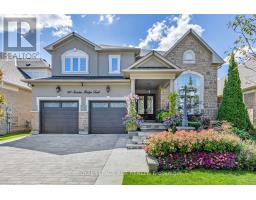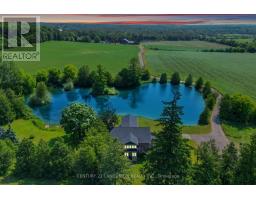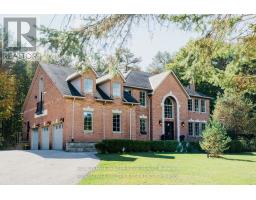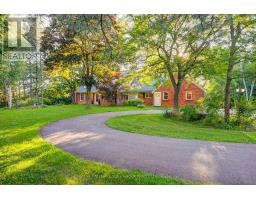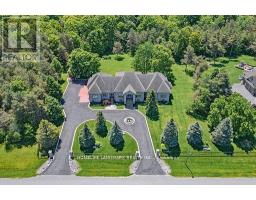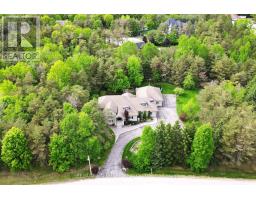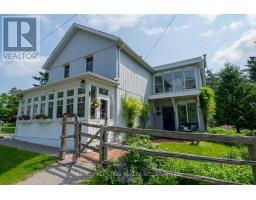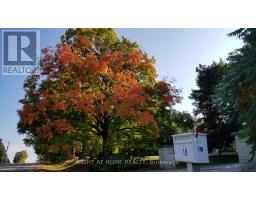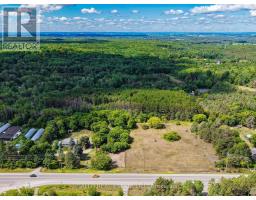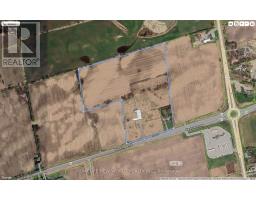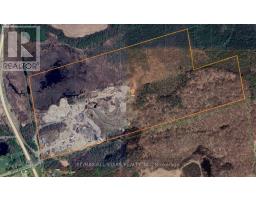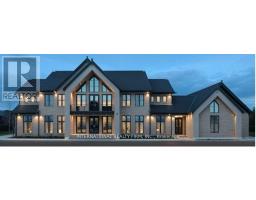14489 HIGHWAY 48, Whitchurch-Stouffville, Ontario, CA
Address: 14489 HIGHWAY 48, Whitchurch-Stouffville, Ontario
Summary Report Property
- MKT IDN12307431
- Building TypeHouse
- Property TypeSingle Family
- StatusBuy
- Added8 weeks ago
- Bedrooms3
- Bathrooms4
- Area1500 sq. ft.
- DirectionNo Data
- Added On25 Sep 2025
Property Overview
Best Deal in Stoffville, No Doubt! Priced to sell! Welcome to 14489 Highway 48 - an extraordinary 3-acre property in Stouffville featuring a stunning 3-bedroom, 4-bath custom bungalow. This one-of-a-kind home is nestled among mature trees and surrounded by luxurious estate homes, offering unparalleled privacy. Inside, you'll find a spacious open-concept living, dining, and family room with a walkout to the deck, perfect for entertaining. The chef-inspired kitchen is designed for both functionality and style. The property boasts a circular driveway, creating a grand entrance and includes four garages for ample parking and storage. Outside, enjoy your own private oasis with a custom fiber glass pool featuring waterfalls, a separate spa, and a large deck ideal for hosting guests. The professionally finished lower level offers two walkouts and is perfect for in-law or nanny accommodations. This beautifully maintained country property offers both tranquility and modern luxury in a truly unique setting. (id:51532)
Tags
| Property Summary |
|---|
| Building |
|---|
| Land |
|---|
| Level | Rooms | Dimensions |
|---|---|---|
| Basement | Recreational, Games room | 9.28 m x 4.48 m |
| Great room | 3.82 m x 3.15 m | |
| Main level | Living room | 5.33 m x 3.25 m |
| Dining room | 3.21 m x 2.79 m | |
| Kitchen | 3.57 m x 2.96 m | |
| Family room | 6.32 m x 3.89 m | |
| Primary Bedroom | 6.72 m x 3.52 m | |
| Bedroom 2 | 3.57 m x 3.03 m | |
| Bedroom 3 | 4.67 m x 3.36 m |
| Features | |||||
|---|---|---|---|---|---|
| Carpet Free | Attached Garage | Garage | |||
| Dryer | Microwave | Stove | |||
| Washer | Window Coverings | Refrigerator | |||
| Separate entrance | Central air conditioning | ||||



















































