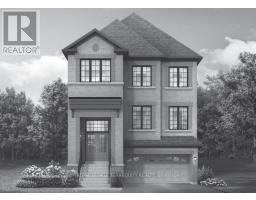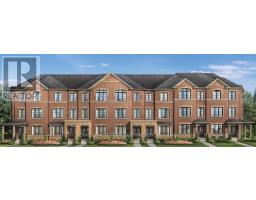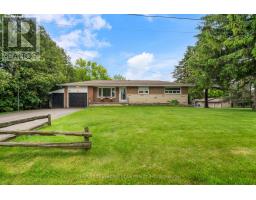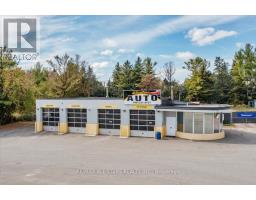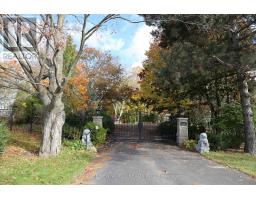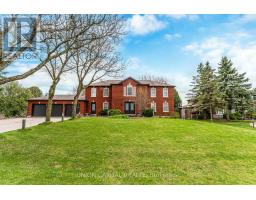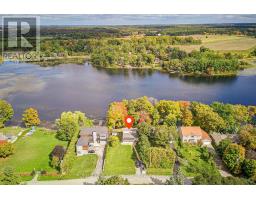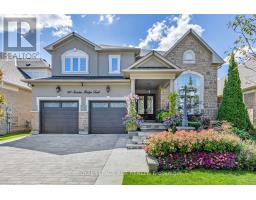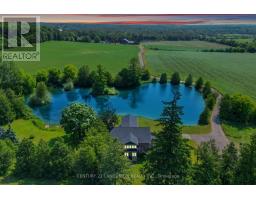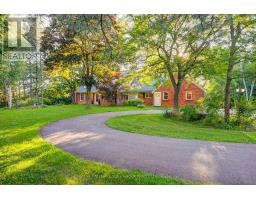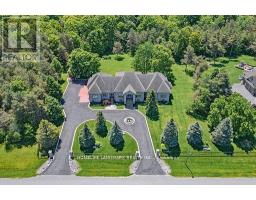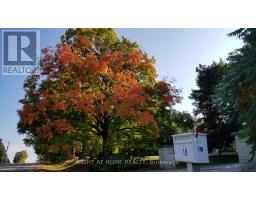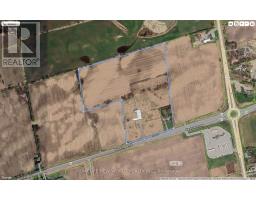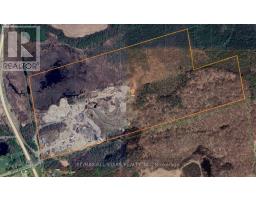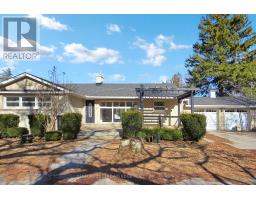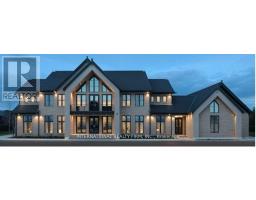386 BOUNDARY BOULEVARD, Whitchurch-Stouffville, Ontario, CA
Address: 386 BOUNDARY BOULEVARD, Whitchurch-Stouffville, Ontario
6 Beds5 Baths3000 sqftStatus: Buy Views : 496
Price
$1,569,000
Summary Report Property
- MKT IDN12253994
- Building TypeHouse
- Property TypeSingle Family
- StatusBuy
- Added1 weeks ago
- Bedrooms6
- Bathrooms5
- Area3000 sq. ft.
- DirectionNo Data
- Added On23 Oct 2025
Property Overview
Let me introduce you to the stunning Henry model where modern elegance meets thoughtful functionality. Sitting on a premium lot with a walk-up basement, this beautifully designed home offers over 3,100 square feet of elevated living space. One of the standout features is the main floor guest suite, complete with its own private 4-piece ensuite, perfect for multi-generational living or hosting in style. The main floor shines with smooth ceilings throughout, giving every room a bright, clean, and contemporary feel. From upgraded finishes to refined architectural details, this home is absolutely loaded with quality enhancements that set it apart. The Henry is more than just a homeits a statement in comfort and craftmanship. (id:51532)
Tags
| Property Summary |
|---|
Property Type
Single Family
Building Type
House
Storeys
2
Square Footage
3000 - 3500 sqft
Community Name
Rural Whitchurch-Stouffville
Title
Freehold
Land Size
36 x 98 FT|under 1/2 acre
Parking Type
Attached Garage,Garage
| Building |
|---|
Bedrooms
Above Grade
5
Below Grade
1
Bathrooms
Total
6
Partial
1
Interior Features
Appliances Included
Dishwasher, Dryer, Stove, Washer, Refrigerator
Basement Features
Separate entrance, Walk-up
Basement Type
N/A, N/A
Building Features
Features
Guest Suite, In-Law Suite
Foundation Type
Poured Concrete
Style
Detached
Square Footage
3000 - 3500 sqft
Rental Equipment
Water Heater
Building Amenities
Fireplace(s)
Heating & Cooling
Cooling
Central air conditioning
Heating Type
Forced air
Utilities
Utility Sewer
Sanitary sewer
Water
Municipal water
Exterior Features
Exterior Finish
Brick
Parking
Parking Type
Attached Garage,Garage
Total Parking Spaces
4
| Land |
|---|
Other Property Information
Zoning Description
Residential
| Level | Rooms | Dimensions |
|---|---|---|
| Other | Living room | 6.09 m x 5.06 m |
| Features | |||||
|---|---|---|---|---|---|
| Guest Suite | In-Law Suite | Attached Garage | |||
| Garage | Dishwasher | Dryer | |||
| Stove | Washer | Refrigerator | |||
| Separate entrance | Walk-up | Central air conditioning | |||
| Fireplace(s) | |||||



