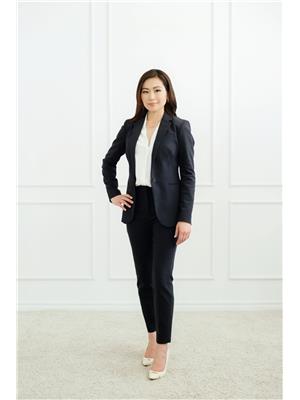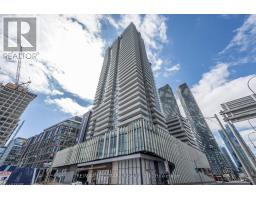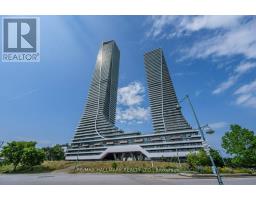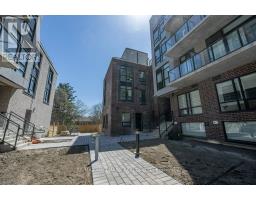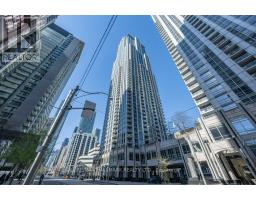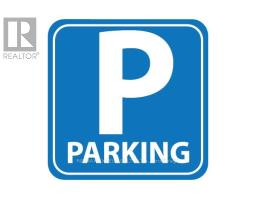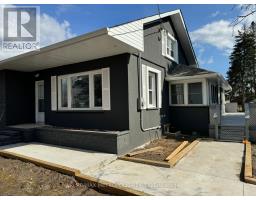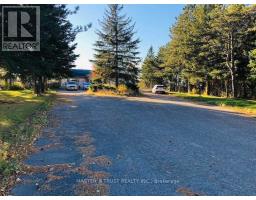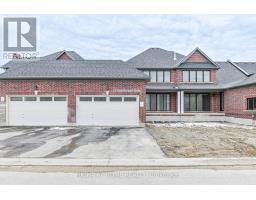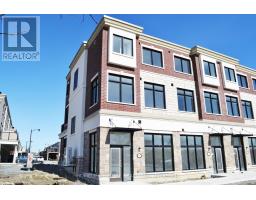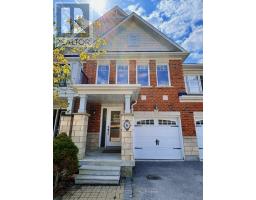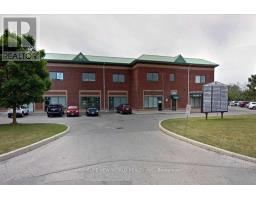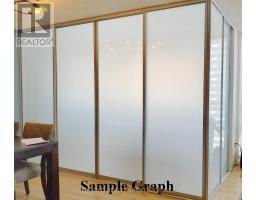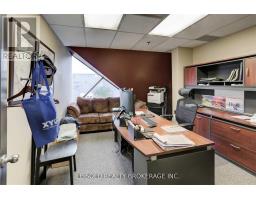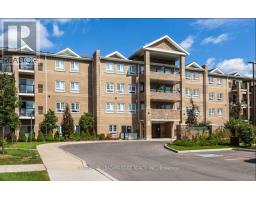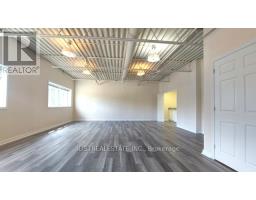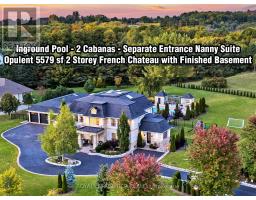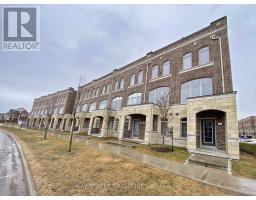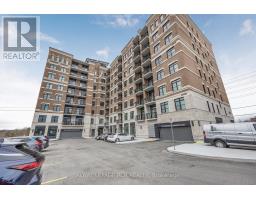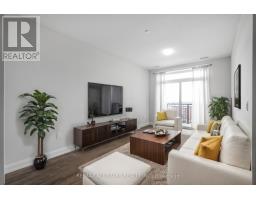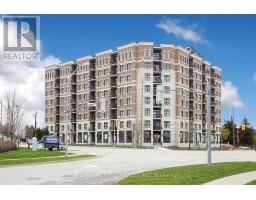68 COVINGTON CRES, Whitchurch-Stouffville, Ontario, CA
Address: 68 COVINGTON CRES, Whitchurch-Stouffville, Ontario
Summary Report Property
- MKT IDN8304930
- Building TypeRow / Townhouse
- Property TypeSingle Family
- StatusRent
- Added2 weeks ago
- Bedrooms3
- Bathrooms4
- AreaNo Data sq. ft.
- DirectionNo Data
- Added On03 May 2024
Property Overview
Brand new never lived end-unit townhome in the most desired location of Whitchurch-Stouffville! 3 bedrooms with 4 bathrooms home offer a modern and open concept layout! Gourmet kitchen w/ quartz countertops, designed backsplash, spacious family, and dining rooms, smooth ceilings, primary bedroom w/ 4-piece ensuite & walk-in closet, and spacious recreation space on the lower level! Single car garage with driveway parking spaces, no sidewalk, minutes to all amenities, Stouffville GO train station, HWY 404 and HWY 48! **** EXTRAS **** SS refrigerator, B/I smooth cooktop stove, SS built-in oven, SS range hood, B/I dishwasher, washer & dryer, all ELFs, gas burner & all equipment, central AC & equipment, brand new custom window coverings, & garage door opener system. (id:51532)
Tags
| Property Summary |
|---|
| Building |
|---|
| Level | Rooms | Dimensions |
|---|---|---|
| Second level | Living room | 5.09 m x 5.97 m |
| Dining room | 5.14 m x 2.59 m | |
| Kitchen | 2.72 m x 3.72 m | |
| Bathroom | 1.73 m x 1.47 m | |
| Third level | Primary Bedroom | 3.59 m x 4.35 m |
| Bathroom | 1.98 m x 3.23 m | |
| Bedroom 2 | 2.5 m x 3.95 m | |
| Bedroom 3 | 2.57 m x 3.95 m | |
| Bathroom | 2.47 m x 1.54 m | |
| Basement | Recreational, Games room | 4.81 m x 4.46 m |
| Main level | Family room | 5.15 m x 3.32 m |
| Bathroom | 1.52 m x 1.7 m |
| Features | |||||
|---|---|---|---|---|---|
| Attached Garage | Visitor Parking | Central air conditioning | |||
| Picnic Area | |||||
























