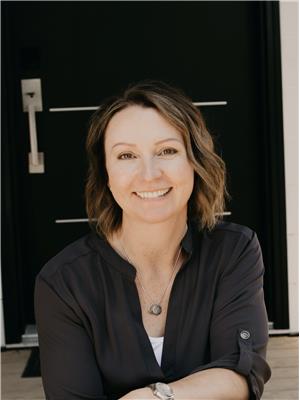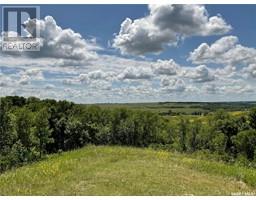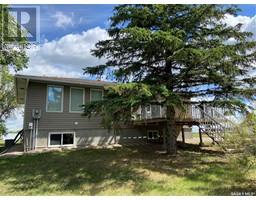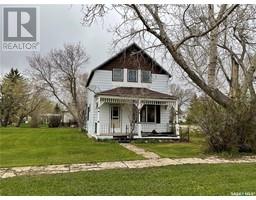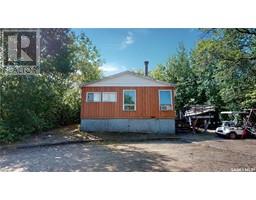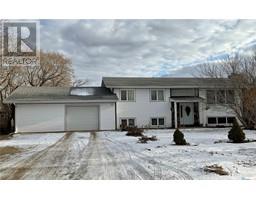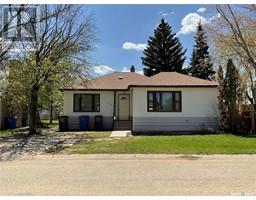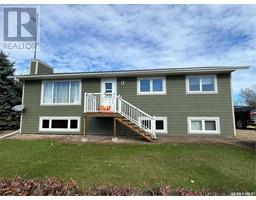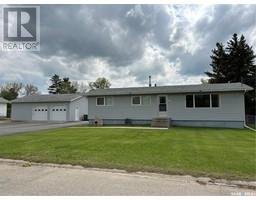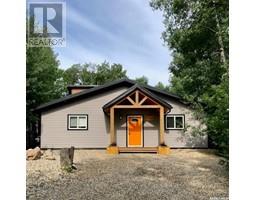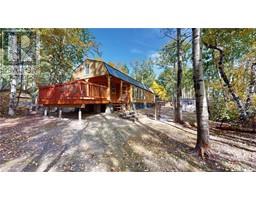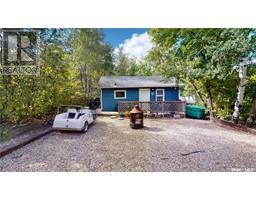989 Lakeside AVENUE, White Bear Lake, Saskatchewan, CA
Address: 989 Lakeside AVENUE, White Bear Lake, Saskatchewan
Summary Report Property
- MKT IDSK941337
- Building TypeHouse
- Property TypeSingle Family
- StatusBuy
- Added34 weeks ago
- Bedrooms3
- Bathrooms1
- Area640 sq. ft.
- DirectionNo Data
- Added On03 Oct 2023
Property Overview
Is your family ready to spend their summers at the cabin? Welcome to 989 Lakeside Avenue at White Bear Lake Resort! This lakefront cabin is tucked away for privacy but still offers the serenity of lake views. Featuring 3 bedrooms and a bonus loft with 2 more rooms, this cozy cabin can sleep many guests or a large family. The main area is wide open with cathedral ceilings. The kitchen has a fair amount of counter top space and a raised counter with bar stools. The bunk room off the kitchen can double for storage or pantry space. The living room features a wood burning fireplace and the hide-a-bed couch will accommodate even more guests to spend the night. Past the living room is a small den, leading to the 3 piece bathroom, which is conveniently attached to the large primary bedroom. A private wrap around deck can be accesses by either door to enjoy your outdoor space. Concrete steps lead down the front, to 2 parking spaces for use right across the road. The ceiling and exterior walls are insulated, so the wood stove and electric baseboard heat let you enjoy this property for 3 seasons. The holding tank, pressure pump (2019) and water heater (2017) are enclosed and easily accessed under the deck. Take a walk through for yourself in the virtual tour to see what this cabin has to offer. This could be the one you’ve been waiting for! (id:51532)
Tags
| Property Summary |
|---|
| Building |
|---|
| Level | Rooms | Dimensions |
|---|---|---|
| Main level | Kitchen | 12 ft x 8 ft |
| Living room | 16 ft x Measurements not available | |
| Primary Bedroom | 13'9 x 8'4 | |
| Bedroom | 9'7 x 8'5 | |
| Bedroom | 7'9 x 6'11 | |
| Den | 7'8 x 5'6 | |
| 3pc Bathroom | 7'7 x 4'11 |
| Features | |||||
|---|---|---|---|---|---|
| Irregular lot size | Recreational | None | |||
| Parking Space(s)(2) | Refrigerator | Satellite Dish | |||
| Microwave | Window Coverings | Stove | |||
















































