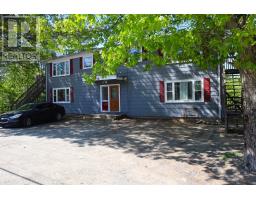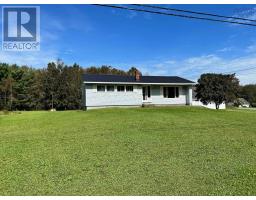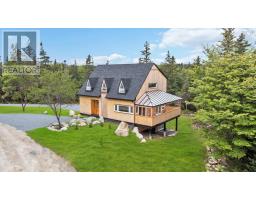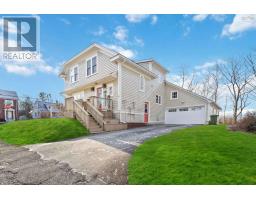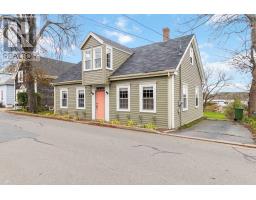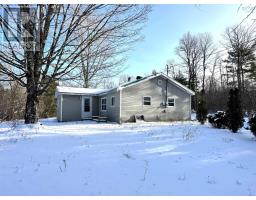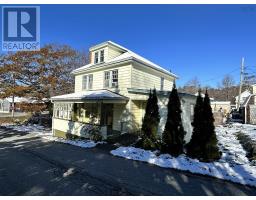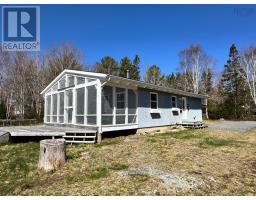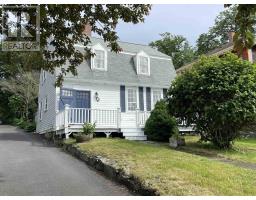6317 Highway 3, White Point, Nova Scotia, CA
Address: 6317 Highway 3, White Point, Nova Scotia
Summary Report Property
- MKT ID202325372
- Building TypeHouse
- Property TypeSingle Family
- StatusBuy
- Added20 weeks ago
- Bedrooms3
- Bathrooms1
- Area1165 sq. ft.
- DirectionNo Data
- Added On12 Dec 2023
Property Overview
Historic cape, located in beautiful White Point, NS... This unique 3 bedroom home has been tastefully renovated in recent years and is located just a few minutes from the ocean and the White Point Resort and Golf Club! At first glance you will notice a number of exterior upgrades including brand new board & batten siding, an attractive metal roof and vinyl windows. Inside, electrical updates have been completed and insulation added. Care was taken to ensure that historic features have been maintained, such as the beautiful softwood flooring, and hand hewn barn beams. The main floor of the home boasts a modern, spacious eat-in kitchen, along with a pantry and laundry room. There is an L-shaped living room featuring a wood stove, to keep the home nice and toasty on winter days. Rounding out the main level is a primary bedroom and a bright, updated bathroom. Upstairs there is a loft area (bedroom) along with a second bedroom. Whether you are looking for a home within driving distance to town amenities or you are looking for a residence near multiple beaches and world-class resort and restaurants, you'll love the location that this property affords. Call today to book your viewing! (id:51532)
Tags
| Property Summary |
|---|
| Building |
|---|
| Level | Rooms | Dimensions |
|---|---|---|
| Second level | Bedroom | 10.11 x 10.3 |
| Bedroom | 11.7 x 8.7 | |
| Main level | Kitchen | 12.2 x 13.10 |
| Living room | 21 x 7.9 | |
| Den | 10.9 x 7.10 | |
| Primary Bedroom | 12.8 x 10.6 | |
| Bath (# pieces 1-6) | 8 x 7.2 | |
| Laundry room | 6.7 x 3.11 |
| Features | |||||
|---|---|---|---|---|---|
| Gravel | Stove | Dishwasher | |||
| Dryer | Washer | Refrigerator | |||
| Heat Pump | |||||


























