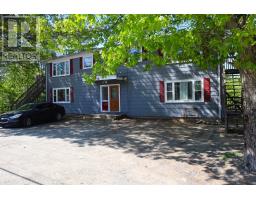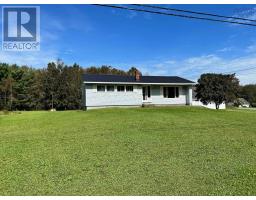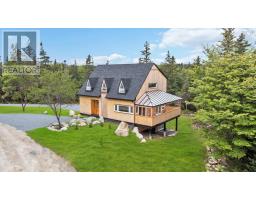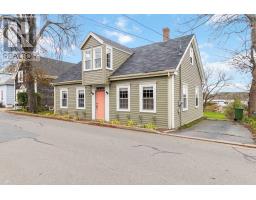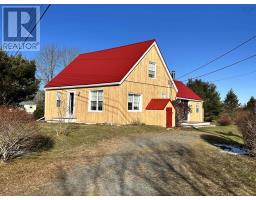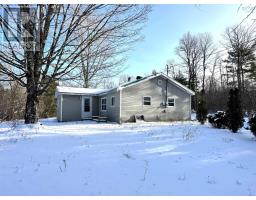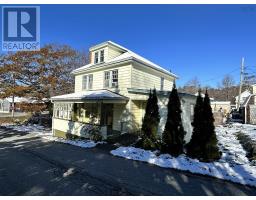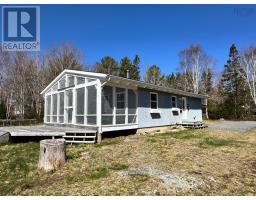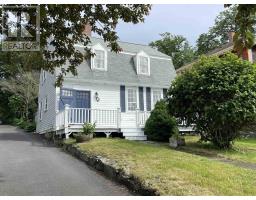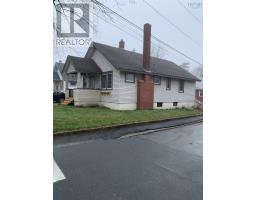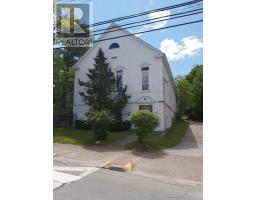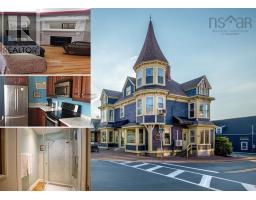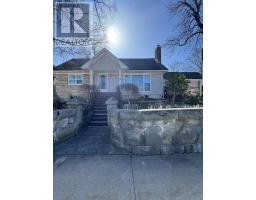60 Park Street, Liverpool, Nova Scotia, CA
Address: 60 Park Street, Liverpool, Nova Scotia
Summary Report Property
- MKT ID202320539
- Building TypeHouse
- Property TypeSingle Family
- StatusBuy
- Added30 weeks ago
- Bedrooms3
- Bathrooms2
- Area1920 sq. ft.
- DirectionNo Data
- Added On28 Sep 2023
Property Overview
Beautiful family home on a 13,400 sq ft corner lot, centrally located in a family friendly neighborhood of Liverpool. This 3 bedroom, 1.5 bathroom home has numerous features that should slide it up to the top of your shopping list! Featuring bright living spaces, hardwood floors, a deluxe "DeCoste Kitchen" - complete with a lifetime transferable warranty, this house has it all! The central focal point of this home would have to be its unique staircase winds upstairs to bring you to the 3 bedrooms, an updated modern bathroom along with a spacious laundry room. There is also an attached garage, with direct access into the home and basement...a great space for storage and a workshop. The backyard boasts a large partially covered deck which makes it great for entertaining, along with a beautiful pool for your family's enjoyment. Located near schools, hospital, tennis court, theatre and downtown core - you are within walking distance of all amenities. With numerous sandy beaches within a ten minute drive, this home really has it all! Call today to book your viewing! (id:51532)
Tags
| Property Summary |
|---|
| Building |
|---|
| Level | Rooms | Dimensions |
|---|---|---|
| Second level | Bedroom | 9.10 x 9.8 |
| Primary Bedroom | 12.9 x 11.11 | |
| Bedroom | 11 x 11.3 | |
| Laundry / Bath | 12.1 x 9.5 | |
| Bath (# pieces 1-6) | 7 x 6.11 | |
| Main level | Living room | 13.7 x 17.1 |
| Dining room | 11.8 x 11 | |
| Family room | 13.10 x 18.8 | |
| Bath (# pieces 1-6) | 5.7 x 5.1 | |
| Kitchen | 13.6 x 10.11 | |
| Foyer | 10.4 x 6.5 |
| Features | |||||
|---|---|---|---|---|---|
| Garage | Attached Garage | Central Vacuum | |||
| Cooktop - Electric | Oven | Dishwasher | |||
| Dryer | Washer | Refrigerator | |||


































