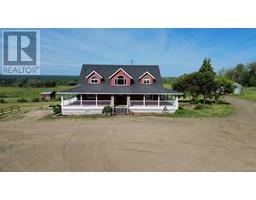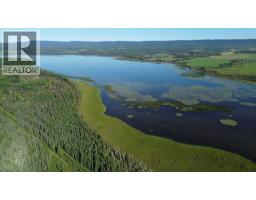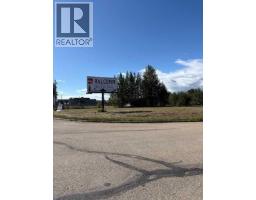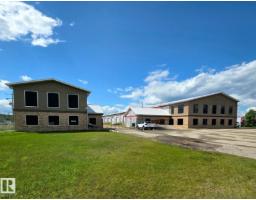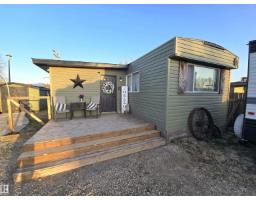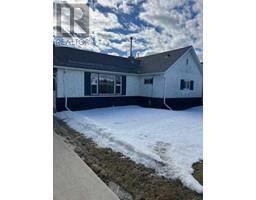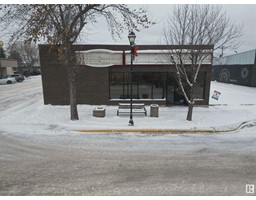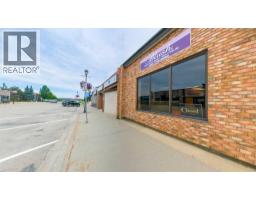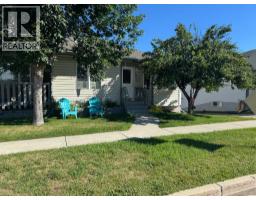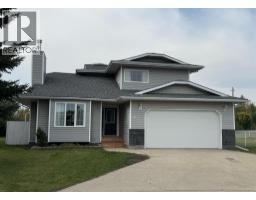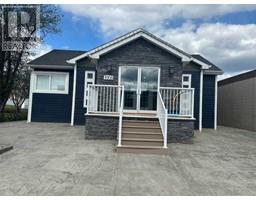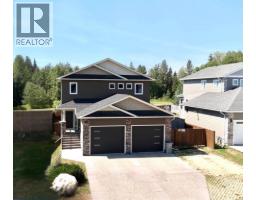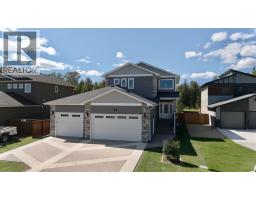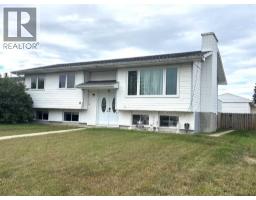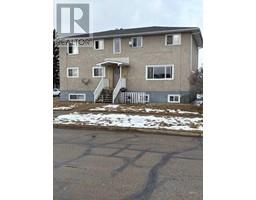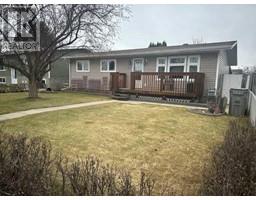14 Richmond Close, Whitecourt, Alberta, CA
Address: 14 Richmond Close, Whitecourt, Alberta
Summary Report Property
- MKT IDA2246612
- Building TypeHouse
- Property TypeSingle Family
- StatusBuy
- Added7 weeks ago
- Bedrooms5
- Bathrooms4
- Area1814 sq. ft.
- DirectionNo Data
- Added On09 Aug 2025
Property Overview
Located in a quiet cul-de-sac in one of Whitecourt’s most sought-after neighborhoods, this beautifully designed two-storey home offers the perfect blend of functionality, space, and income potential. The main floor welcomes you with an open-concept layout featuring a spacious kitchen, bright dining area, and cozy living room with a gas fireplace—perfect for relaxing or entertaining. You'll also find a convenient home office, a 2-piece powder room, and a main floor laundry room for added comfort and practicality. Upstairs, the second level features a generous primary bedroom complete with a 4-piece ensuite, plus two additional bedrooms and another full 4-piece bath—ideal for families. The fully developed basement includes a legal 2-bedroom, 1-bathroom suite with a private side entrance, making it a fantastic mortgage helper or space for extended family.This home is packed with thoughtful upgrades, including air conditioning, in-floor heating in both the basement and the garage, and RV parking complete with a sewer dump for added convenience. Step out into the backyard and enjoy the hot tub and covered deck, with plenty of under-deck storage to keep everything tidy and organized. From its smart layout to its high-end features and family-friendly location, this home is a true gem. (id:51532)
Tags
| Property Summary |
|---|
| Building |
|---|
| Land |
|---|
| Level | Rooms | Dimensions |
|---|---|---|
| Second level | Primary Bedroom | 13.00 Ft x 16.42 Ft |
| 4pc Bathroom | 6.33 Ft x 12.50 Ft | |
| Bedroom | 11.83 Ft x 10.00 Ft | |
| Bedroom | 11.08 Ft x 11.50 Ft | |
| 4pc Bathroom | 4.92 Ft x 8.25 Ft | |
| Basement | Other | 10.67 Ft x 12.92 Ft |
| Recreational, Games room | 15.33 Ft x 12.92 Ft | |
| 3pc Bathroom | 5.00 Ft x 9.25 Ft | |
| Bedroom | 11.00 Ft x 11.67 Ft | |
| Bedroom | 10.75 Ft x 8.92 Ft | |
| Furnace | 5.50 Ft x 9.33 Ft | |
| Main level | Kitchen | 11.50 Ft x 11.83 Ft |
| Dining room | 12.00 Ft x 11.17 Ft | |
| Living room | 18.42 Ft x 14.25 Ft | |
| 2pc Bathroom | 4.92 Ft x 5.42 Ft | |
| Laundry room | 5.92 Ft x 5.50 Ft | |
| Family room | 10.92 Ft x 11.58 Ft |
| Features | |||||
|---|---|---|---|---|---|
| Other | PVC window | Attached Garage(2) | |||
| Refrigerator | Dishwasher | Wine Fridge | |||
| Microwave | Microwave Range Hood Combo | Hood Fan | |||
| Window Coverings | Garage door opener | Washer & Dryer | |||
| Separate entrance | Walk-up | Suite | |||
| Central air conditioning | |||||




















































