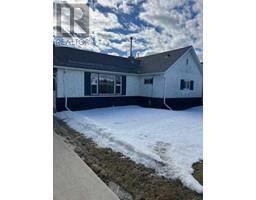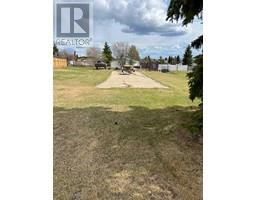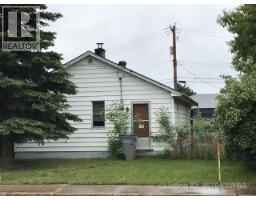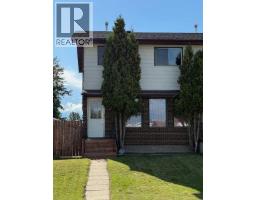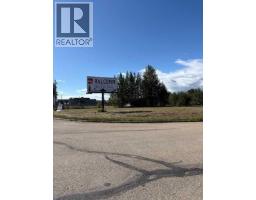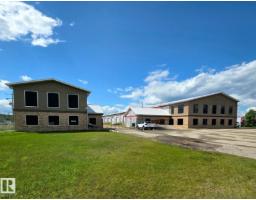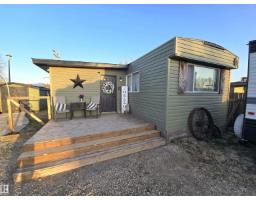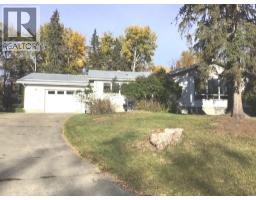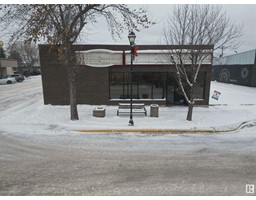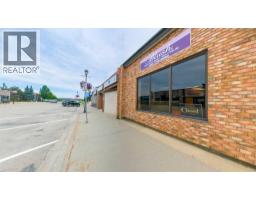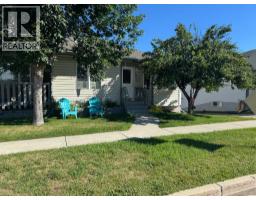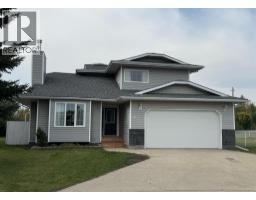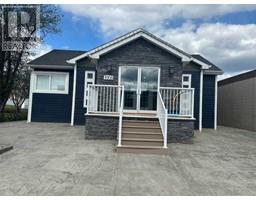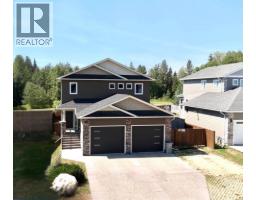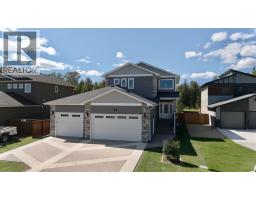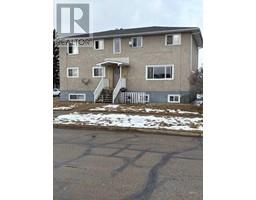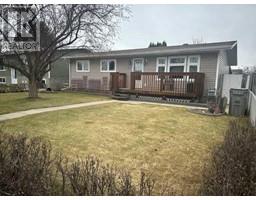29 Athabasca Drive, Whitecourt, Alberta, CA
Address: 29 Athabasca Drive, Whitecourt, Alberta
Summary Report Property
- MKT IDA2261276
- Building TypeHouse
- Property TypeSingle Family
- StatusBuy
- Added1 weeks ago
- Bedrooms4
- Bathrooms3
- Area1040 sq. ft.
- DirectionNo Data
- Added On03 Oct 2025
Property Overview
Welcome to this charming 1971 bungalow in the sought-after Hilltop area of Whitecourt. Offering 1,040 sq. ft. of living space, this home features 4 bedrooms and 2.5 bathrooms, perfectly set up for family living.The main floor hosts 3 bedrooms, including a primary suite with a 2-piece ensuite, plus a full 4-piece main bath. The bright living and dining areas flow nicely, creating a welcoming space for gatherings.Downstairs, the fully finished basement offers excellent additional living space with a large family/rec area, wet bar, full 3-piece bathroom, and a 4th bedroom — perfect for guests or older children. Central air keeps the whole home comfortable year-round.Outside, enjoy a fenced yard framed by mature trees and shrubs, complete with an apple tree for seasonal harvests. A 22’ x 24’ heated (radiant) garage with back alley access provides plenty of room for vehicles, toys, or a workshop.Important updates include shingles (2018), hot water tank (2019), and refreshed front landscaping (2021), flooring (2023).With its unbeatable location close to the hospital, schools, and parks, this property offers the ideal balance of comfort, convenience, and community. (id:51532)
Tags
| Property Summary |
|---|
| Building |
|---|
| Land |
|---|
| Level | Rooms | Dimensions |
|---|---|---|
| Basement | 3pc Bathroom | Measurements not available |
| Main level | 2pc Bathroom | Measurements not available |
| 4pc Bathroom | Measurements not available | |
| Bedroom | 2.76 M x 2.72 M | |
| Bedroom | 2.89 M x 2.76 M | |
| Bedroom | 3.51 M x 3.35 M | |
| Bedroom | 3.39 M x 3.92 M |
| Features | |||||
|---|---|---|---|---|---|
| See remarks | Back lane | Detached Garage(2) | |||
| Parking Pad | Refrigerator | Dishwasher | |||
| Stove | Window Coverings | Central air conditioning | |||





























