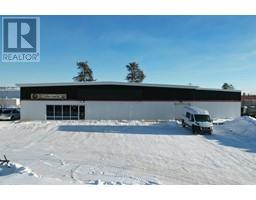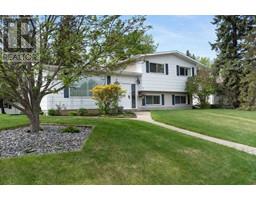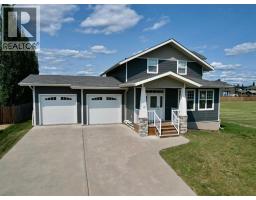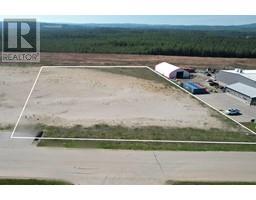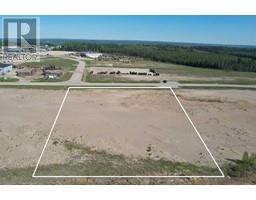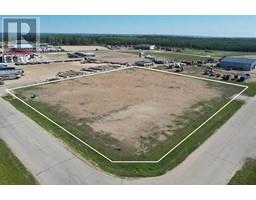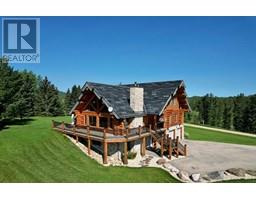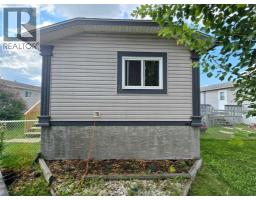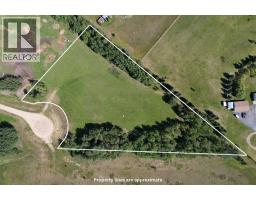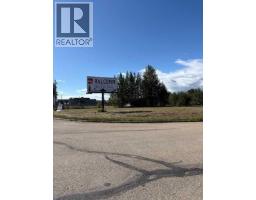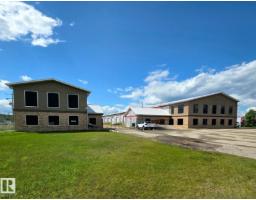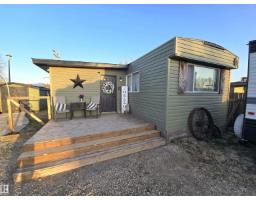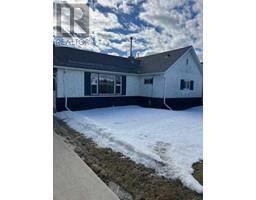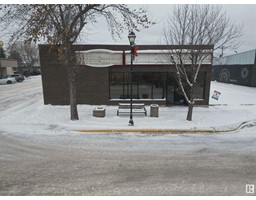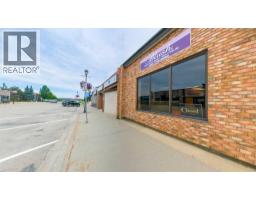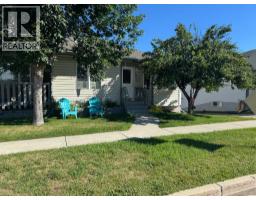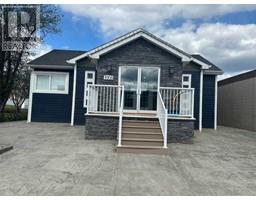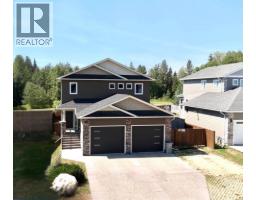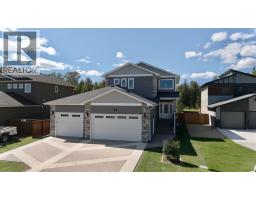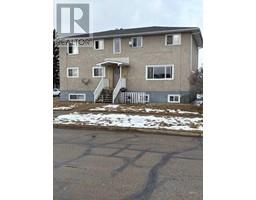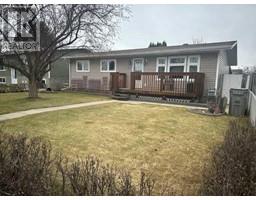34 Kallbom Crescent, Whitecourt, Alberta, CA
Address: 34 Kallbom Crescent, Whitecourt, Alberta
Summary Report Property
- MKT IDA2230734
- Building TypeHouse
- Property TypeSingle Family
- StatusBuy
- Added14 weeks ago
- Bedrooms3
- Bathrooms3
- Area1144 sq. ft.
- DirectionNo Data
- Added On15 Jun 2025
Property Overview
Tucked into a peaceful crescent, just a short hop from the hospital, schools, walking trails, the rec centre and shops—this home is perfectly placed for those who love convenience and the outdoors alike.With its large carport and practical side entrance, it welcomes you with a kind of understated charm. Inside, you’ll find a lovely big living room bathed in morning light through generous east-facing windows. The living and dining areas sit neatly beside a central kitchen, ideal for family life and bustling meal prep, with plenty of counter space to spread out.Upstairs offers three comfortable bedrooms, including a primary suite tucked at the back for a bit of peace, complete with its own 2-piece ensuite. Downstairs, you’ll find two bonus rooms for hobbies, guests, or storage, a large family room, a full 3-piece bath, and the laundry area is in the utility room. And now, to the heart of it—the garden. A generous, fully fenced backyard that backs onto the alley, this is truly a gardener’s delight. There’s room for veg beds, perennials, and a deck just off the kitchen—perfect for morning tea or an evening potter with a glass of something lovely.If you’ve ever dreamt of a home that blends practicality, potential, and the sheer joy of gardening, this could be just the place for you. (id:51532)
Tags
| Property Summary |
|---|
| Building |
|---|
| Land |
|---|
| Level | Rooms | Dimensions |
|---|---|---|
| Basement | Bonus Room | 11.00 Ft x 9.00 Ft |
| Bonus Room | 10.50 Ft x 5.50 Ft | |
| Family room | 19.00 Ft x 33.00 Ft | |
| Storage | 11.00 Ft x 9.00 Ft | |
| 3pc Bathroom | Measurements not available | |
| Main level | Dining room | 9.00 Ft x 14.00 Ft |
| Living room | 11.50 Ft x 17.00 Ft | |
| Kitchen | 13.00 Ft x 11.50 Ft | |
| Bedroom | 9.50 Ft x 9.00 Ft | |
| Primary Bedroom | 11.00 Ft x 9.50 Ft | |
| Bedroom | 9.50 Ft x 9.00 Ft | |
| 4pc Bathroom | Measurements not available | |
| 2pc Bathroom | Measurements not available | |
| Other | 7.00 Ft x 6.50 Ft |
| Features | |||||
|---|---|---|---|---|---|
| Carport | Concrete | Washer | |||
| Refrigerator | Range - Electric | Dishwasher | |||
| Dryer | Microwave Range Hood Combo | None | |||



























