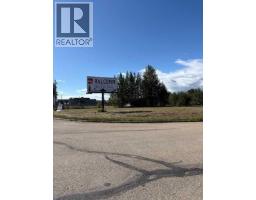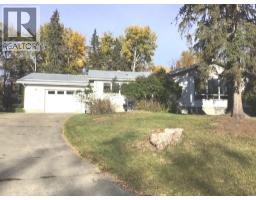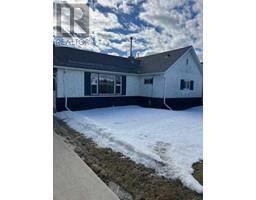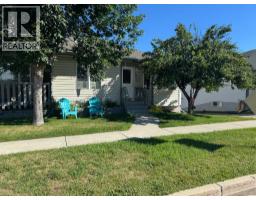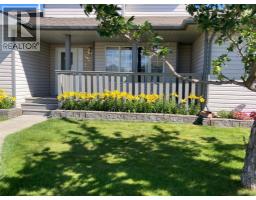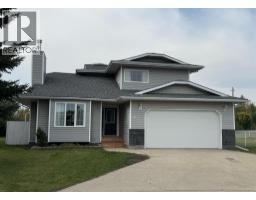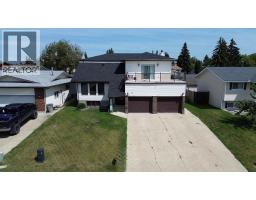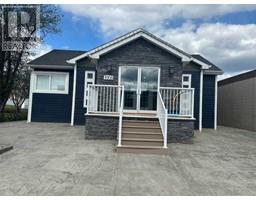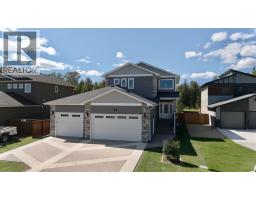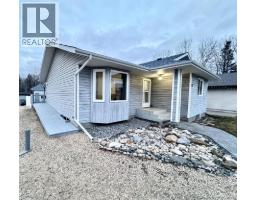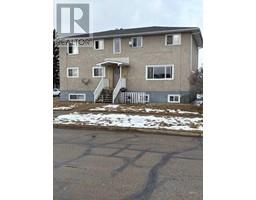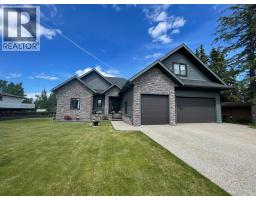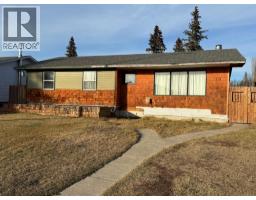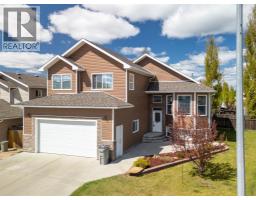36 Pineview Road, Whitecourt, Alberta, CA
Address: 36 Pineview Road, Whitecourt, Alberta
Summary Report Property
- MKT IDA2253694
- Building TypeHouse
- Property TypeSingle Family
- StatusBuy
- Added16 weeks ago
- Bedrooms3
- Bathrooms3
- Area1305 sq. ft.
- DirectionNo Data
- Added On18 Sep 2025
Property Overview
There is something for everyone here. How about starting with a great location in the Hilltop area, backing onto a large playground with the new playground set right behind your yard. That yard is fully landscaped and fenced and features 3 raised planters, a matching garden shed and a large rear deck off the kitchen PLUS a private sunken patio at the end of an 11' x 61' RV parking pad. Inside the 1,305 sq.ft. bungalow you first see a large living room with hardwood floors and a wood burning fireplace. The kitchen and eating are combined with access to the rear deck, such great views. There are 2 bedrooms, plus an office that has direct access to the garage. And you should see the garage, WOW! Pretty cool. The basement is all developed with recent renovations, including 2 more bedrooms and a big office, 4 pc bathroom and utility/storage room, as well as a Family room with it's own fireplace. And although you missed the season, there is also Central Air Conditioning too. Come check it out. (id:51532)
Tags
| Property Summary |
|---|
| Building |
|---|
| Land |
|---|
| Level | Rooms | Dimensions |
|---|---|---|
| Basement | Bedroom | 11.75 Ft x 14.75 Ft |
| Office | 11.00 Ft x 13.33 Ft | |
| 3pc Bathroom | 7.58 Ft x 5.00 Ft | |
| Main level | Living room | 17.00 Ft x 14.00 Ft |
| Other | 12.00 Ft x 21.00 Ft | |
| 4pc Bathroom | 6.50 Ft x 7.50 Ft | |
| Primary Bedroom | 12.00 Ft x 13.00 Ft | |
| 3pc Bathroom | 7.33 Ft x 5.00 Ft | |
| Bedroom | 12.00 Ft x 9.83 Ft | |
| Office | 8.83 Ft x 12.67 Ft | |
| Family room | 18.00 Ft x 26.50 Ft |
| Features | |||||
|---|---|---|---|---|---|
| Attached Garage(2) | RV | Washer | |||
| Refrigerator | Dishwasher | Stove | |||
| Dryer | Hood Fan | Garage door opener | |||
| Central air conditioning | |||||


































