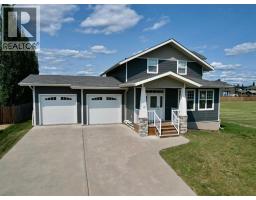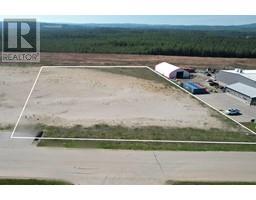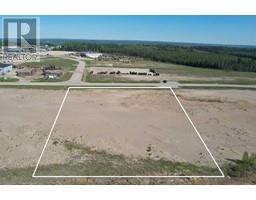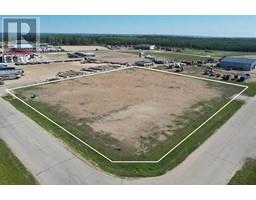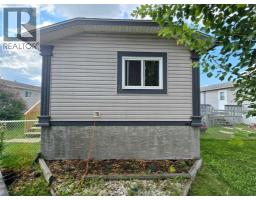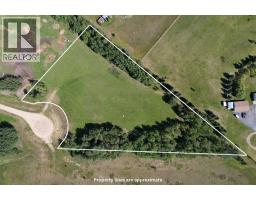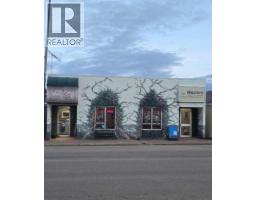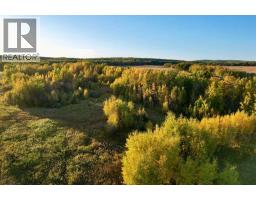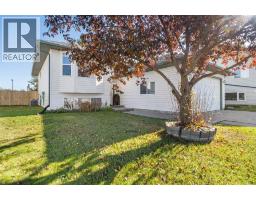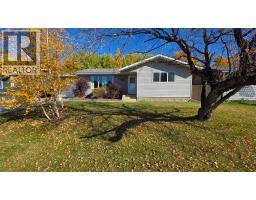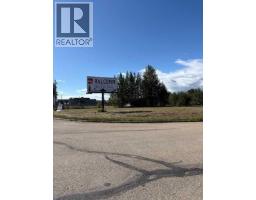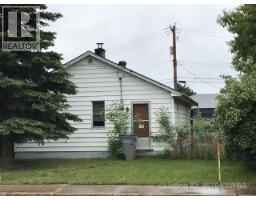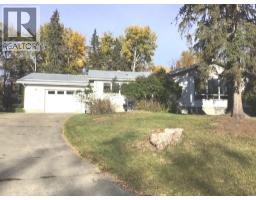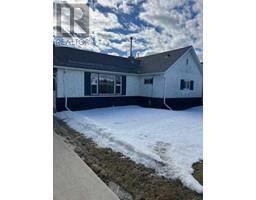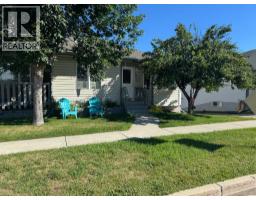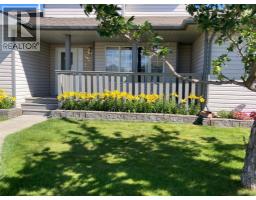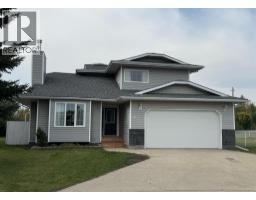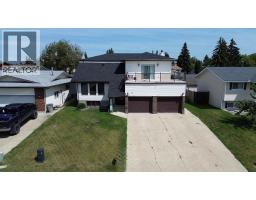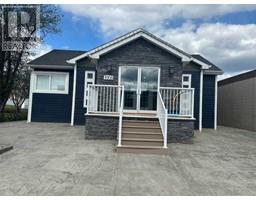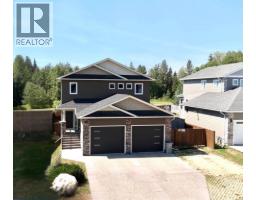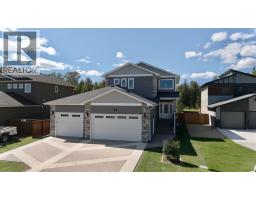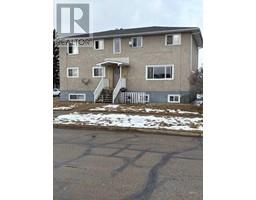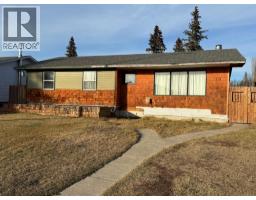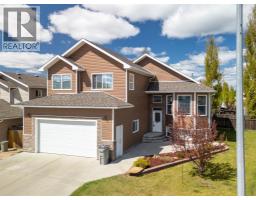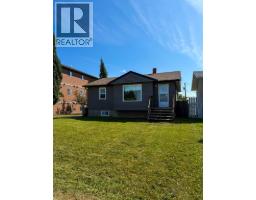54 Lakeview Place, Whitecourt, Alberta, CA
Address: 54 Lakeview Place, Whitecourt, Alberta
Summary Report Property
- MKT IDA2255800
- Building TypeHouse
- Property TypeSingle Family
- StatusBuy
- Added3 days ago
- Bedrooms3
- Bathrooms2
- Area1224 sq. ft.
- DirectionNo Data
- Added On14 Nov 2025
Property Overview
Welcome to The Meadows, Whitecourt, where comfort meets convenience in a highly sought-after community. This brand-new home for sale is custom-built by Quatro Homes, one of Alberta's highly sought-after builders, with superior quality and design.This residence delivers the simplicity of single-level living (often searched as bungalow style or rancher) without sacrificing over 1,224 square feet of space or modern style.This thoughtful floor plan was specially chosen as it is a favourite, it includes three spacious bedrooms and two full bathrooms, offering flexible living arrangements—perfect for families, retirees seeking ease, or those who frequently welcome guests.Custom Design with Scenic Water ViewsThe heart of this premium Whitecourt real estate gem is the bright, open-concept kitchen and living room. Natural light floods the space, and your attention is immediately drawn to the scenic water view right behind the property—a premium feature that buyers actively seek! The area is designed to be both inviting and practical, ideal for entertaining or quiet relaxation. All major kitchen appliances are included, ensuring a truly move-in-ready experience. You also have an option of up to $10,000 in upgrades if you are one of the first 5 buyers. Be sure to ask about these. Convenient Attached Garage & Top LocationMaking everyday life seamless, the attached 18' x 20' garage offers easy, protected access and ample space for vehicles, tools, and storage.Beyond the home, the location is a significant draw:School District: Located within a desirable Whitecourt school district.Outdoor Amenities: Quick access to nearby parks, playgrounds, and beautiful nature trails.This opportunity is perfect for those searching for a custom-built, low-maintenance home in Whitecourt that offers community connection and a serene, waterfront backdrop. (id:51532)
Tags
| Property Summary |
|---|
| Building |
|---|
| Land |
|---|
| Level | Rooms | Dimensions |
|---|---|---|
| Main level | 4pc Bathroom | Measurements not available |
| 3pc Bathroom | Measurements not available | |
| Primary Bedroom | 13.00 Ft x 12.00 Ft | |
| Bedroom | 10.25 Ft x 9.50 Ft | |
| Bedroom | 11.00 Ft x 9.50 Ft | |
| Kitchen | 12.00 Ft x 11.00 Ft | |
| Living room | 13.00 Ft x 12.00 Ft | |
| Other | 8.00 Ft x 5.00 Ft | |
| Laundry room | 8.00 Ft x 5.00 Ft |
| Features | |||||
|---|---|---|---|---|---|
| Cul-de-sac | No neighbours behind | Attached Garage(1) | |||
| Washer | Refrigerator | Dishwasher | |||
| Stove | Dryer | None | |||






















