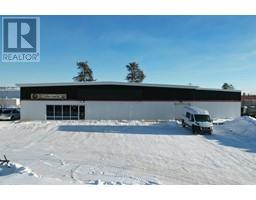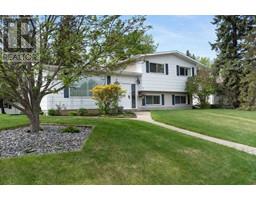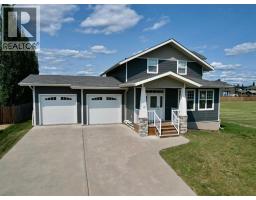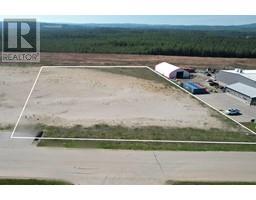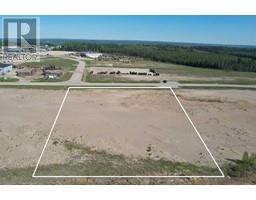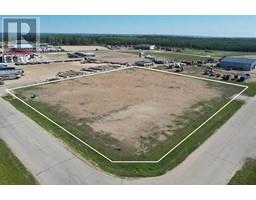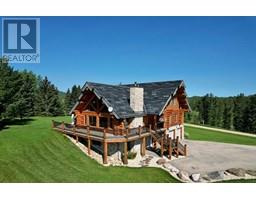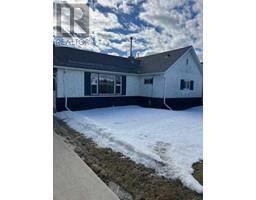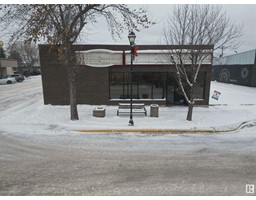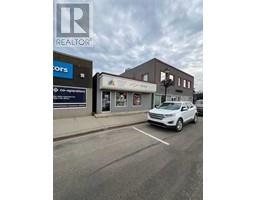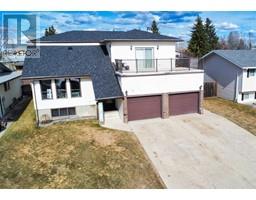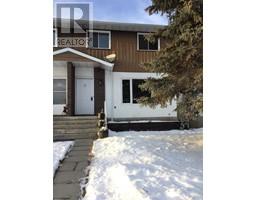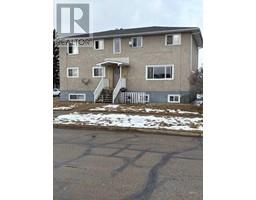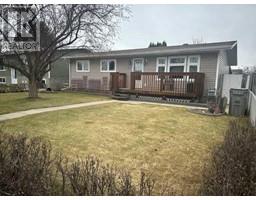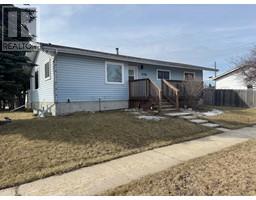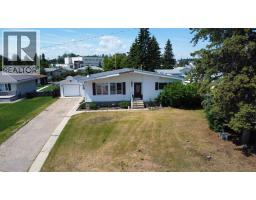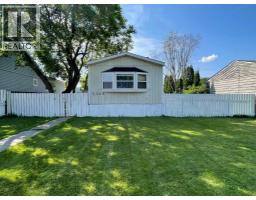7 Park Close, Whitecourt, Alberta, CA
Address: 7 Park Close, Whitecourt, Alberta
Summary Report Property
- MKT IDA2239946
- Building TypeHouse
- Property TypeSingle Family
- StatusBuy
- Added1 weeks ago
- Bedrooms3
- Bathrooms3
- Area1503 sq. ft.
- DirectionNo Data
- Added On28 Jul 2025
Property Overview
Tucked away in a friendly cul-de-sac, this warm and welcoming home. Step into the open floor plan with soaring ceilings, extra windows, and wood fireplace in the spacious living room—perfect for cozy nights or weekend lounging.The kitchen checks all the boxes: solid wood cabinets, loads of counter space, pantry, and an eating bar made for coffee chats or homework sessions. Just off the dining area, patio doors lead to a private covered deck—your new favorite nearly-all-season hangout.On the main floor, you’ll find two comfy bedrooms, a sunny front office (hello, work-from-home dreams!), and laundry right off the kitchen—super convenient! The primary suite features a long, luxurious soaker tub and a separate shower. Downstairs? Game night central! A big, bright walkout basement with room for movie marathons, plus a third bedroom and 3-piece bath.Top it all off with a heated 24' x 26' garage with radiant heat. —just steps from schools, parks, and trails. (id:51532)
Tags
| Property Summary |
|---|
| Building |
|---|
| Land |
|---|
| Level | Rooms | Dimensions |
|---|---|---|
| Lower level | Family room | 30.00 Ft x 19.00 Ft |
| Den | 19.00 Ft x 11.00 Ft | |
| 3pc Bathroom | Measurements not available | |
| Bedroom | 13.00 Ft x 12.00 Ft | |
| Furnace | Measurements not available | |
| Main level | 4pc Bathroom | Measurements not available |
| Other | 7.00 Ft x 6.00 Ft | |
| Dining room | 11.00 Ft x 11.00 Ft | |
| Kitchen | 12.00 Ft x 11.00 Ft | |
| Living room | 15.00 Ft x 15.00 Ft | |
| Bedroom | 10.50 Ft x 10.00 Ft | |
| Office | 13.00 Ft x 10.00 Ft | |
| Primary Bedroom | 18.00 Ft x 12.00 Ft | |
| 4pc Bathroom | Measurements not available | |
| Other | 8.50 Ft x 5.00 Ft | |
| Laundry room | 14.50 Ft x 5.42 Ft |
| Features | |||||
|---|---|---|---|---|---|
| Cul-de-sac | Closet Organizers | No Smoking Home | |||
| Attached Garage(2) | Washer | Refrigerator | |||
| Dishwasher | Stove | Dryer | |||
| Window Coverings | Garage door opener | None | |||



































