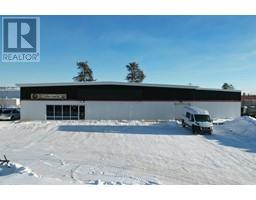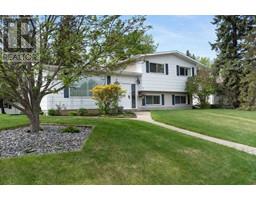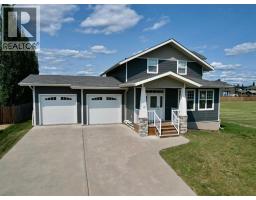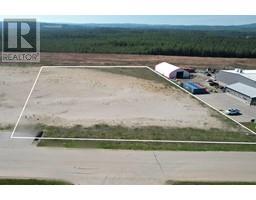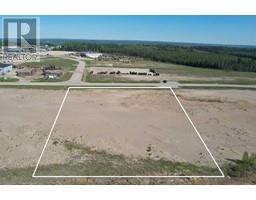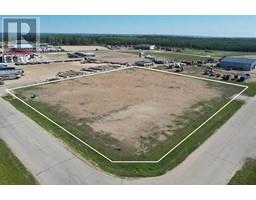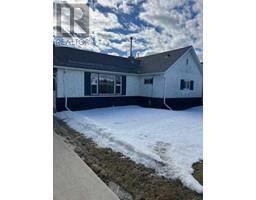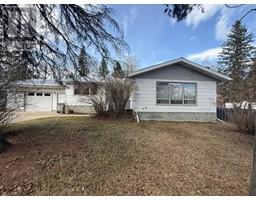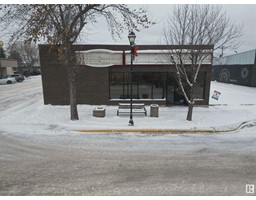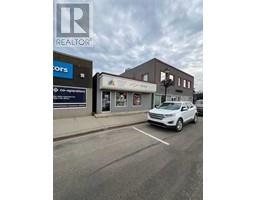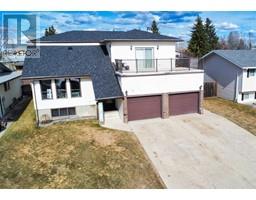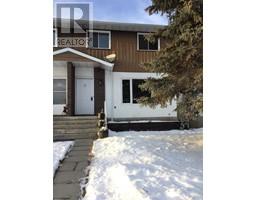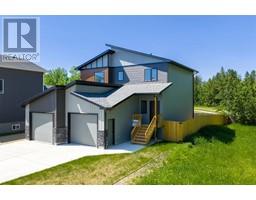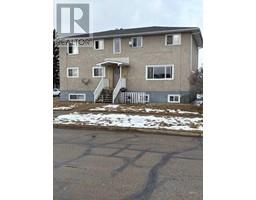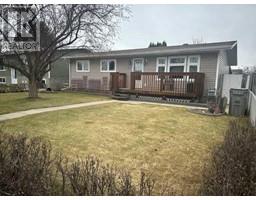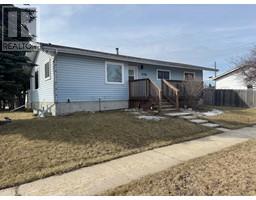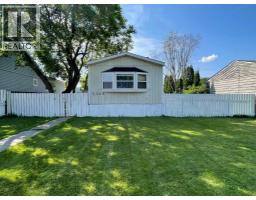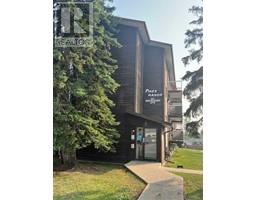80 Chickadee Drive, Whitecourt, Alberta, CA
Address: 80 Chickadee Drive, Whitecourt, Alberta
Summary Report Property
- MKT IDA2179763
- Building TypeHouse
- Property TypeSingle Family
- StatusBuy
- Added23 weeks ago
- Bedrooms5
- Bathrooms3
- Area1331 sq. ft.
- DirectionNo Data
- Added On06 Jan 2025
Property Overview
Discover the perfect family location on Chickadee Drive, situated on a hill! This neighborhood backs onto Centennial Park and is within walking distance to schools, offering acres of paved and natural walking trails surrounded by trees. The cul-de-sac is designed for local traffic only. The large, pie-shaped lot includes back alley access and features concrete next to a double car, 24' x 28' heated garage, allowing for ample RV parking. The property also has a fenced vegetable garden, a shed, and plenty of lawn space.Inside, you will find a spacious 1,330 sq. ft. bungalow with five fully finished bedrooms and convenient main floor laundry. The front living room faces south, with the kitchen and dining area located at the back. The main bathroom has recently been renovated and includes a walk-in shower. The bright and open downstairs area features a new gas fireplace and updated flooring, making it perfect for relaxation. The large games room is equipped with a billiards table and accessories.This home is heated with a high-efficiency forced air furnace and is move-in ready, allowing for quick possession. (id:51532)
Tags
| Property Summary |
|---|
| Building |
|---|
| Land |
|---|
| Level | Rooms | Dimensions |
|---|---|---|
| Basement | 4pc Bathroom | Measurements not available |
| Family room | 13.42 Ft x 22.42 Ft | |
| Bedroom | 13.42 Ft x 11.00 Ft | |
| Bedroom | 11.00 Ft x 12.00 Ft | |
| Recreational, Games room | 13.00 Ft x 25.00 Ft | |
| Furnace | 3.42 Ft x 3.00 Ft | |
| Furnace | 7.00 Ft x 5.00 Ft | |
| Living room | 13.42 Ft x 10.00 Ft | |
| Main level | 2pc Bathroom | .00 Ft x .00 Ft |
| 3pc Bathroom | Measurements not available | |
| Bedroom | 10.00 Ft x 12.00 Ft | |
| Bedroom | 10.00 Ft x 10.00 Ft | |
| Dining room | 13.42 Ft x 10.00 Ft | |
| Kitchen | 14.00 Ft x 11.00 Ft | |
| Laundry room | 5.00 Ft x 10.42 Ft | |
| Living room | 14.00 Ft x 22.42 Ft | |
| Primary Bedroom | 14.00 Ft x 12.00 Ft |
| Features | |||||
|---|---|---|---|---|---|
| Closet Organizers | Concrete | Detached Garage(2) | |||
| Garage | Heated Garage | Washer | |||
| Refrigerator | Water softener | Dishwasher | |||
| Stove | Dryer | Microwave Range Hood Combo | |||
| Window Coverings | Garage door opener | None | |||






































