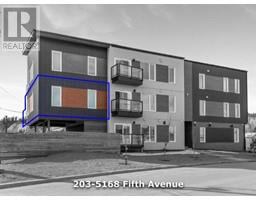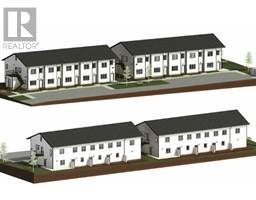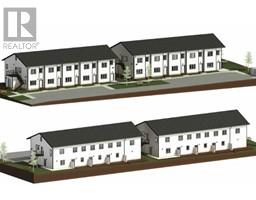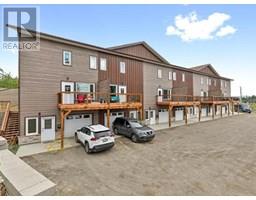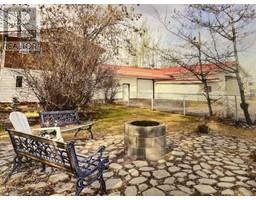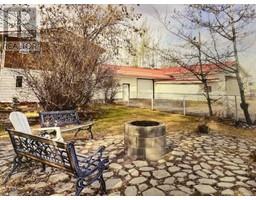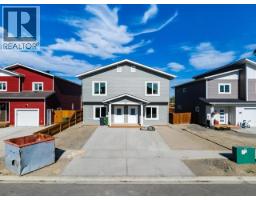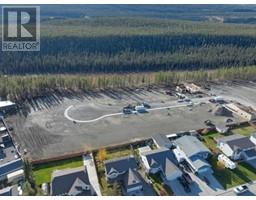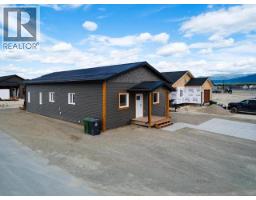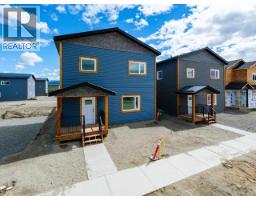10 HALDANE PLACE, Whitehorse, Yukon, CA
Address: 10 HALDANE PLACE, Whitehorse, Yukon
Summary Report Property
- MKT ID16764
- Building TypeHouse
- Property TypeSingle Family
- StatusBuy
- Added2 weeks ago
- Bedrooms4
- Bathrooms4
- Area3145 sq. ft.
- DirectionNo Data
- Added On27 Aug 2025
Property Overview
Spectacular views in Pine Ridge backing on to GREENBELT! This is 10 Haldane Place, a private 2.4-acre retreat with 3,000+ sqft of living space, 4 beds, 3.5 baths, and a double garage. The main level features a vaulted living space with endless windows, central oak kitchen, dining area with deck access, secondary living room with bay window, 2pc bath, and mudroom entry. Upstairs, the spacious primary suite offers a stunning bay window view, spa tub, tiled shower, heated floors, walk-in closet, and 6' vanity, while two secondary bedrooms, a full bathroom, and large linen closet complete the floor. The lower level adds flexibility with a 1 bedroom in-law suite, plus a workshop/hobby area with exterior access and utility room. Outside, raised wrap-around deck with hot tub, built-in outdoor kitchen with BBQ, and walk-downs to a firepit and gardens. Direct access to expansive trail network with Yukon River views. BONUS: garden suite infrastructure - driveway, power, and approved septic. (id:51532)
Tags
| Property Summary |
|---|
| Building |
|---|
| Level | Rooms | Dimensions |
|---|---|---|
| Above | Primary Bedroom | 16 ft ,9 in x 15 ft ,1 in |
| 4pc Bathroom | Measurements not available | |
| 4pc Ensuite bath | Measurements not available | |
| Bedroom | 10 ft ,10 in x 16 ft ,2 in | |
| Bedroom | 9 ft ,4 in x 13 ft ,10 in | |
| Basement | 3pc Bathroom | Measurements not available |
| Family room | 22 ft x 13 ft | |
| Bedroom | 11 ft ,6 in x 12 ft ,3 in | |
| Workshop | 13 ft ,1 in x 13 ft ,11 in | |
| Utility room | 13 ft ,1 in x 11 ft ,10 in | |
| Main level | Foyer | 6 ft ,1 in x 8 ft ,11 in |
| Living room | 13 ft ,3 in x 19 ft ,2 in | |
| Dining room | 11 ft ,5 in x 12 ft ,3 in | |
| Kitchen | 10 ft ,10 in x 12 ft | |
| 2pc Bathroom | Measurements not available | |
| Family room | 13 ft x 20 ft ,2 in | |
| Laundry room | 10 ft ,10 in x 6 ft ,2 in |
| Features | |||||
|---|---|---|---|---|---|
| Cul-de-sac | Irregular lot size | Lighting | |||
| Gently Rolling | No bush | Stove | |||
| Refrigerator | Washer | Dishwasher | |||
| Dryer | Microwave | ||||


























































