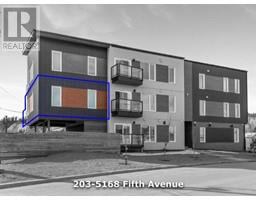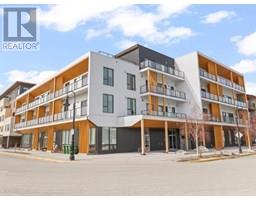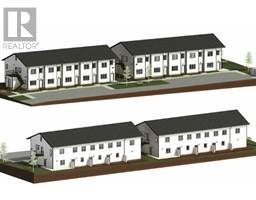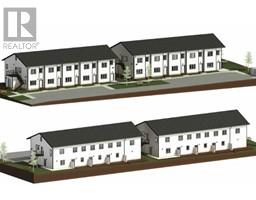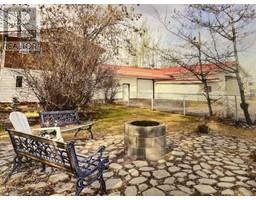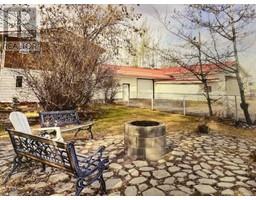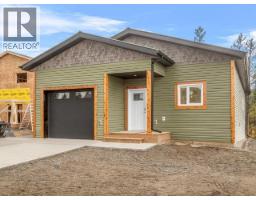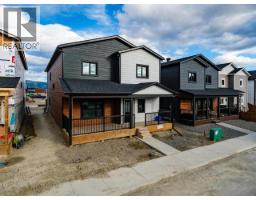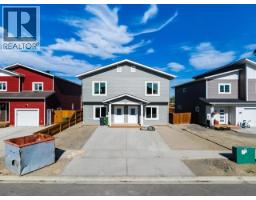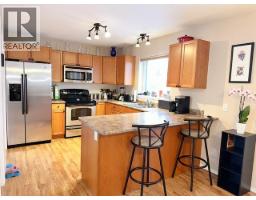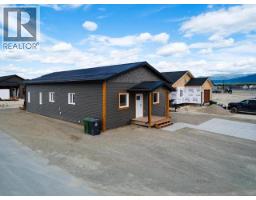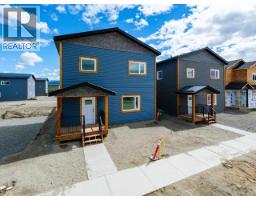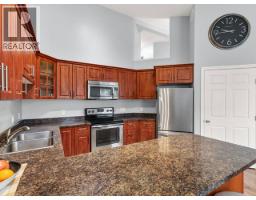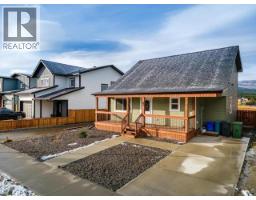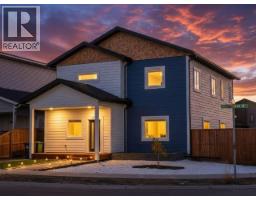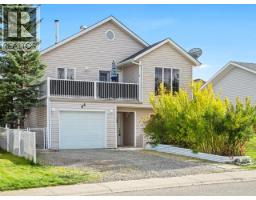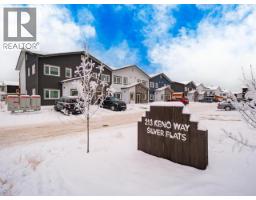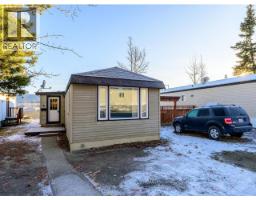A & B-1601 DOGWOOD STREET, Whitehorse, Yukon, CA
Address: A & B-1601 DOGWOOD STREET, Whitehorse, Yukon
Summary Report Property
- MKT ID16803
- Building TypeDuplex
- Property TypeSingle Family
- StatusBuy
- Added10 weeks ago
- Bedrooms5
- Bathrooms3
- Area3925 sq. ft.
- DirectionNo Data
- Added On12 Sep 2025
Property Overview
Generational Living OR investment Opportunity! Welcome to 1601 Dogwood Street in Porter Creek, a separately titled up/down duplex offering nearly 4,000 sqft of living space. Ideal for multi-generational families or investors, this property combines luxury and practicality.The upper unit features 2,200+ sqft of single-level living with 3 bedrooms, 2 bathrooms, and a double garage with 14' ceilings. Highlights include a spacious living room with a propane fireplace, a gourmet kitchen with granite countertops and a 7-piece appliance package, and a primary suite with dual walk-in closets and a spa-like ensuite. Outdoors, enjoy a covered porch, deck, and RV parking. The 1,700 sqft lower unit offers 2 bedrooms, 1 bathroom, an open-concept living/dining area, a spacious kitchen, a primary bedroom with a walk-in closet, and a laundry room. Set in a peaceful, country residential area near city conveniences, this is a rare opportunity! Contact your REALTOR® today! (id:51532)
Tags
| Property Summary |
|---|
| Building |
|---|
| Level | Rooms | Dimensions |
|---|---|---|
| Basement | Foyer | 6 ft ,5 in x 13 ft ,9 in |
| Living room | 12 ft ,11 in x 15 ft ,10 in | |
| Dining room | 9 ft x 16 ft | |
| Kitchen | 12 ft ,3 in x 14 ft | |
| Primary Bedroom | 15 ft ,3 in x 13 ft ,7 in | |
| 4pc Bathroom | Measurements not available | |
| Bedroom | 11 ft ,5 in x 11 ft ,5 in | |
| Laundry room | 7 ft ,5 in x 7 ft ,9 in | |
| Main level | Foyer | 6 ft ,4 in x 11 ft |
| Living room | 15 ft ,3 in x 15 ft ,10 in | |
| Dining room | 11 ft ,8 in x 13 ft | |
| Kitchen | 14 ft ,4 in x 15 ft ,7 in | |
| Primary Bedroom | 17 ft ,5 in x 15 ft ,11 in | |
| 4pc Bathroom | Measurements not available | |
| 4pc Ensuite bath | Measurements not available | |
| Bedroom | 13 ft ,3 in x 11 ft | |
| Bedroom | 13 ft ,1 in x 12 ft ,6 in | |
| Laundry room | 12 ft ,10 in x 8 ft ,6 in |
| Features | |||||
|---|---|---|---|---|---|
| Lighting | Gently Rolling | Stove | |||
| Refrigerator | Washer | Dishwasher | |||
| Dryer | Microwave | ||||


















































