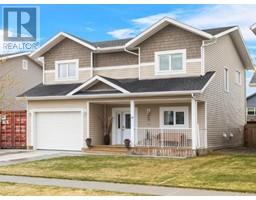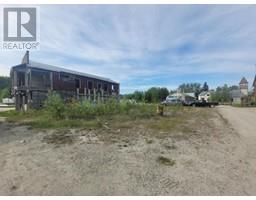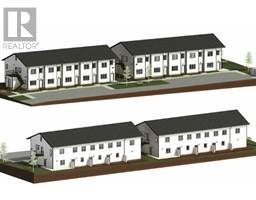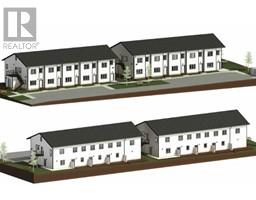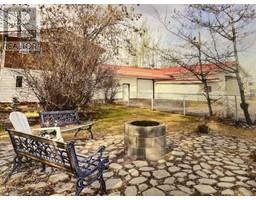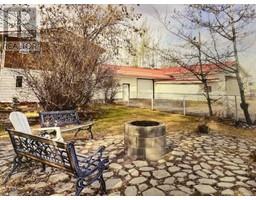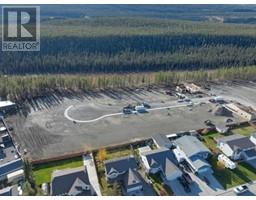16-19 WANN ROAD, Whitehorse, Yukon, CA
Address: 16-19 WANN ROAD, Whitehorse, Yukon
Summary Report Property
- MKT ID16561
- Building TypeHouse
- Property TypeSingle Family
- StatusBuy
- Added6 hours ago
- Bedrooms3
- Bathrooms3
- Area2234 sq. ft.
- DirectionNo Data
- Added On17 Jun 2025
Property Overview
Newer Porter Creek family home in Crocus Glen with attached garage. Quality construction with modern finishes make this a must-see! The main level is open concept layout that showcases a tastefully designed kitchen with massive butcher-block island, SS appliances, subway tile backsplash and floating wood shelves. The three-level design offers 3 bedrooms + den, 3 bathrooms and 2 family rooms. The upper level has 2 bedrooms and full bathroom w/ linen storage and tile-surround tub. Main level has large entryway, den, powder room w/ laundry, garage access and glass sliding door to west-facing rear deck. The walk-out basement has a massive family room, 3rd bedroom, 2nd full bathroom and plenty of storage. Fully fenced rear and side yard, low maintenance landscaping, upper and lower decks. (id:51532)
Tags
| Property Summary |
|---|
| Building |
|---|
| Land |
|---|
| Level | Rooms | Dimensions |
|---|---|---|
| Above | Primary Bedroom | 11 ft ,2 in x 11 ft ,3 in |
| 4pc Bathroom | Measurements not available | |
| Bedroom | 10 ft ,5 in x 11 ft ,7 in | |
| Basement | 4pc Bathroom | Measurements not available |
| Bedroom | 10 ft x 11 ft ,2 in | |
| Utility room | 4 ft ,9 in x 12 ft | |
| Recreational, Games room | 19 ft ,3 in x 15 ft | |
| Family room | 11 ft ,6 in x 7 ft ,10 in | |
| Main level | Foyer | 10 ft x 5 ft ,5 in |
| Living room | 13 ft x 11 ft ,6 in | |
| Dining room | 8 ft x 10 ft | |
| Kitchen | 10 ft x 17 ft | |
| 2pc Bathroom | Measurements not available | |
| Den | 9 ft ,4 in x 7 ft |
| Features | |||||
|---|---|---|---|---|---|
| Rectangular | Stove | Refrigerator | |||
| Washer | Dishwasher | Dryer | |||
| Microwave | |||||



