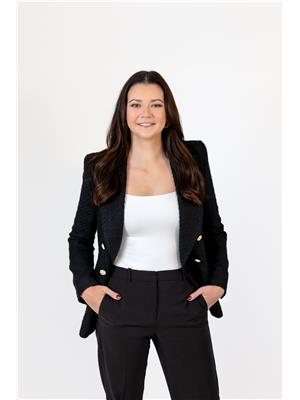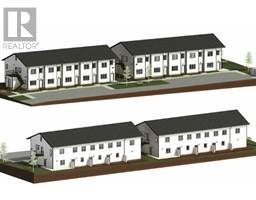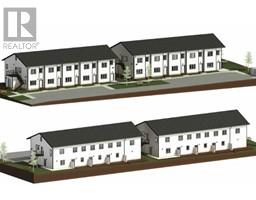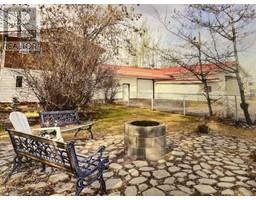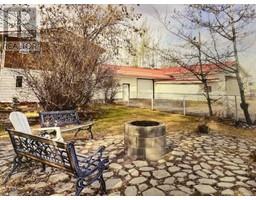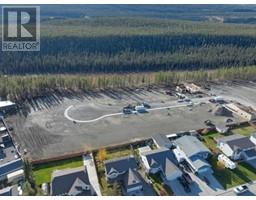41-25 WANN ROAD, Whitehorse, Yukon, CA
Address: 41-25 WANN ROAD, Whitehorse, Yukon
Summary Report Property
- MKT ID16549
- Building TypeRow / Townhouse
- Property TypeSingle Family
- StatusBuy
- Added5 days ago
- Bedrooms3
- Bathrooms2
- Area1740 sq. ft.
- DirectionNo Data
- Added On12 Jun 2025
Property Overview
END UNIT WITH SOUTH FACING WINDOWS! Welcome to 41-25 Wann Road, an energy-efficient end-unit townhouse tucked away in Porter Creek. With 1,700 sqft. of living space spread across two levels, this 3-bedroom, 2-bathroom home is perfect for growing families or those seeking both comfort and functionality. The sun-filled living and dining area is bathed in natural light from extra end-unit windows, while the kitchen features stainless steel appliances and a new fridge. The deck off of the living room features mountain views and is the perfect spot to relax or entertain. This move-in ready home was built with energy efficiency in mind, featuring R34 insulated walls, R60 ceiling insulation, an HRV system, and quad-pane windows. It also includes two powered parking stalls, visitor parking, and is just minutes from schools, groceries, and trails. If you're looking for space, sunlight, and smart design in a great neighbourhood--this is the one! (id:51532)
Tags
| Property Summary |
|---|
| Building |
|---|
| Level | Rooms | Dimensions |
|---|---|---|
| Above | Living room | 15 ft ,10 in x 12 ft ,3 in |
| Dining room | 15 ft ,10 in x 6 ft ,11 in | |
| Kitchen | 15 ft ,10 in x 14 ft | |
| 3pc Bathroom | Measurements not available | |
| Bedroom | 13 ft ,8 in x 11 ft ,10 in | |
| Main level | Primary Bedroom | 15 ft ,10 in x 14 ft |
| 4pc Bathroom | Measurements not available | |
| Bedroom | 11 ft ,3 in x 12 ft ,6 in | |
| Laundry room | 7 ft ,9 in x 10 ft ,10 in |
| Features | |||||
|---|---|---|---|---|---|
| Stove | Refrigerator | Washer | |||
| Dishwasher | Dryer | Microwave | |||






















