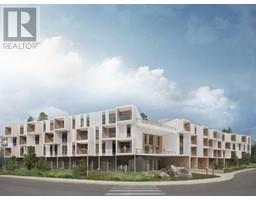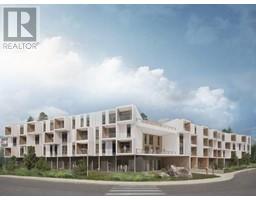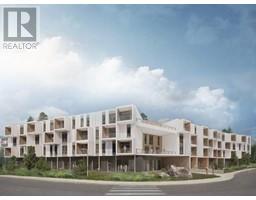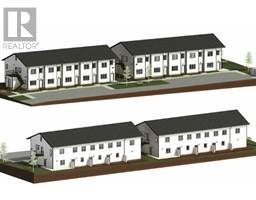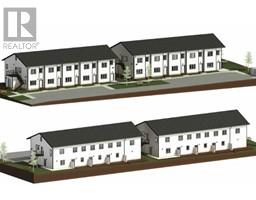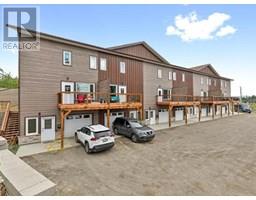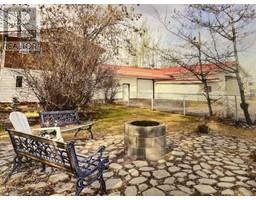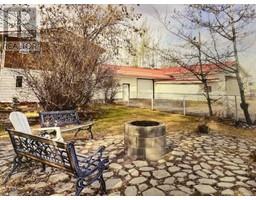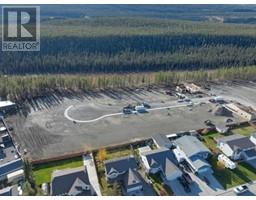19-30 GODDARD WAY, Whitehorse, Yukon, CA
Address: 19-30 GODDARD WAY, Whitehorse, Yukon
3 Beds3 Baths1654 sqftStatus: Buy Views : 842
Price
$519,900
Summary Report Property
- MKT ID16672
- Building TypeRow / Townhouse
- Property TypeSingle Family
- StatusBuy
- Added7 days ago
- Bedrooms3
- Bathrooms3
- Area1654 sq. ft.
- DirectionNo Data
- Added On08 Aug 2025
Property Overview
Welcome to a hidden gem in Whistle Bend - this bright and spacious 3 bedroom, 3 bathroom end unit offers 1,654 sq ft of modern living across two levels. The open-concept main floor features a generous kitchen with island seating, stainless appliances, and a walk-in pantry--perfect for entertaining or family dinners. Upstairs, the large primary bedroom includes a walk-in closet and ensuite, while two additional bedrooms provide ample space for kids or guests. Outside, enjoy a fenced backyard, sunny deck, level 2 EV charging ready, plug provides up to 11.5 KW per hour charging speed and two parking spots. Close to trails, schools, and amenities--this one checks all the boxes! (id:51532)
Tags
| Property Summary |
|---|
Property Type
Single Family
Building Type
Row / Townhouse
Square Footage
1654 sqft
Title
Condominium/Strata
Land Size
0
Built in
2023
| Building |
|---|
Bathrooms
Total
3
Interior Features
Appliances Included
Stove, Refrigerator, Washer, Dishwasher, Dryer, Microwave
Building Features
Style
Attached
Square Footage
1654 sqft
Structures
Deck
Maintenance or Condo Information
Maintenance Fees
$300 Monthly
| Level | Rooms | Dimensions |
|---|---|---|
| Basement | Living room | 20 ft ,5 in x 16 ft ,8 in |
| Dining room | 13 ft ,8 in x 9 ft ,4 in | |
| Kitchen | 20 ft ,5 in x 14 ft ,5 in | |
| 2pc Bathroom | Measurements not available | |
| Main level | Primary Bedroom | 11 ft ,8 in x 12 ft ,2 in |
| 4pc Bathroom | Measurements not available | |
| 5pc Ensuite bath | Measurements not available | |
| Bedroom | 9 ft ,11 in x 15 ft ,5 in | |
| Bedroom | 10 ft ,2 in x 10 ft ,8 in |
| Features | |||||
|---|---|---|---|---|---|
| Stove | Refrigerator | Washer | |||
| Dishwasher | Dryer | Microwave | |||




























