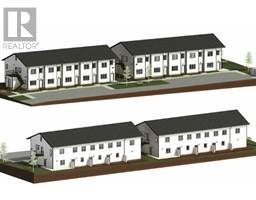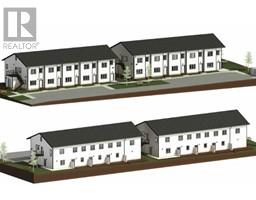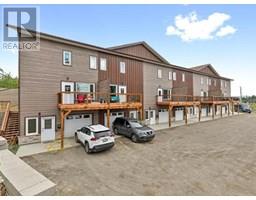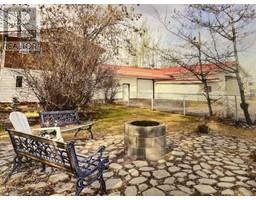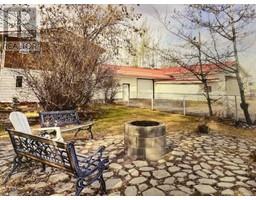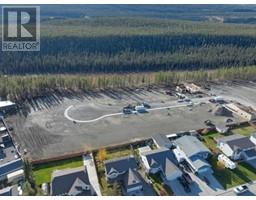36 WYVERN AVENUE, Whitehorse, Yukon, CA
Address: 36 WYVERN AVENUE, Whitehorse, Yukon
3 Beds3 Baths2210 sqftStatus: Buy Views : 197
Price
$779,000
Summary Report Property
- MKT ID16411
- Building TypeHouse
- Property TypeSingle Family
- StatusBuy
- Added1 days ago
- Bedrooms3
- Bathrooms3
- Area2210 sq. ft.
- DirectionNo Data
- Added On14 Jul 2025
Property Overview
Welcome to 36 Wyvern - check out the floor plan. This brand new home has three large bedrooms, three bathrooms, spacious entry with storage, big open kitchen and living area , laundry room beside bedrooms and an attached garage. Double concrete drive, front and back entrance decks and much more. Call today. (id:51532)
Tags
| Property Summary |
|---|
Property Type
Single Family
Building Type
House
Square Footage
2210 sqft
Land Size
4197 sqft
Built in
2025
| Building |
|---|
Bathrooms
Total
3
Building Features
Features
Flat site
Style
Semi-detached
Square Footage
2210 sqft
| Level | Rooms | Dimensions |
|---|---|---|
| Above | Primary Bedroom | 18 ft x 16 ft |
| Basement | 3pc Bathroom | Measurements not available |
| Main level | Foyer | 9 ft x 5 ft |
| Living room | 18 ft x 12 ft | |
| Dining room | 14 ft x 9 ft | |
| Kitchen | 18 ft x 14 ft | |
| 4pc Bathroom | Measurements not available | |
| 4pc Ensuite bath | Measurements not available | |
| Bedroom | 14 ft x 11 ft | |
| Bedroom | 12 ft x 9 ft | |
| Laundry room | 9 ft x 9 ft |
| Features | |||||
|---|---|---|---|---|---|
| Flat site | |||||







































