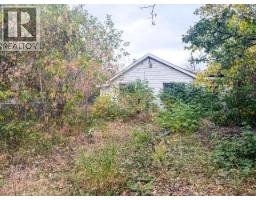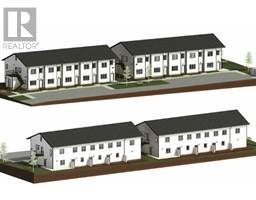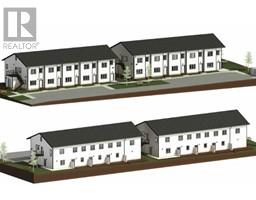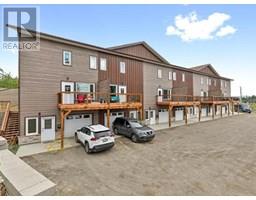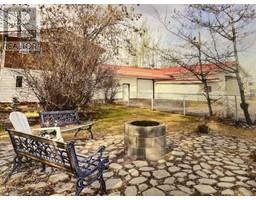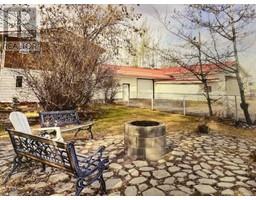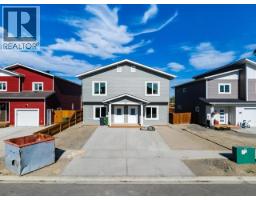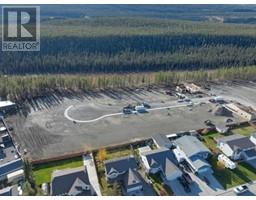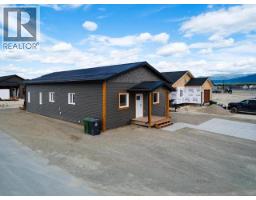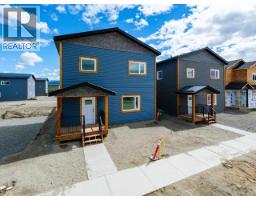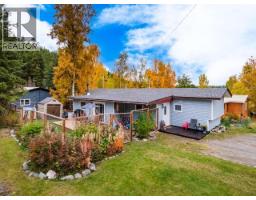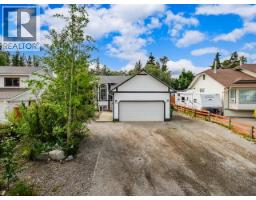208 LUELLA LANE, Whitehorse, Yukon, CA
Address: 208 LUELLA LANE, Whitehorse, Yukon
Summary Report Property
- MKT ID16653
- Building TypeHouse
- Property TypeSingle Family
- StatusBuy
- Added6 weeks ago
- Bedrooms4
- Bathrooms3
- Area2260 sq. ft.
- DirectionNo Data
- Added On12 Aug 2025
Property Overview
Executive quality, immaculate condition, modern open floor plan. See the details on the Matterport Interactive virtual tour and or watch the video. This home is situated on a tranquil Green Street near the new Whistle Bend Elementary School. This home is filled with natural light from the large windows in each room. The family-sized kitchen has an oversized island, an abundance of cabinets and solid surface countertops. The covered front porch is a haven for BBQ gatherings and morning coffee. Upstairs, there are 4 large bedrooms, plus a second family room. The master bedroom is enormous, and the en-suite features a rain shower head and a double sink vanity. Outside is a fully fenced yard, a full-size double garage 24'x24' + 8'x12' shed and room to park the RV and ATVs. It's a beauty waiting for you. A bonus to the happy buyer, the seller's are covering $2000 of your closing costs, what an amazing deal! This home is easy to view. (id:51532)
Tags
| Property Summary |
|---|
| Building |
|---|
| Land |
|---|
| Level | Rooms | Dimensions |
|---|---|---|
| Above | Primary Bedroom | 16 ft ,1 in x 14 ft ,1 in |
| 4pc Bathroom | Measurements not available | |
| Bedroom | 11 ft x 14 ft ,6 in | |
| Bedroom | 11 ft ,1 in x 14 ft ,6 in | |
| Family room | 11 ft ,6 in x 11 ft ,2 in | |
| 4pc Ensuite bath | Measurements not available | |
| Bedroom | 11 ft ,6 in x 11 ft ,1 in | |
| Main level | Foyer | 10 ft ,8 in x 14 ft ,10 in |
| Living room | 15 ft ,9 in x 13 ft ,9 in | |
| Dining room | 12 ft x 12 ft | |
| Kitchen | 17 ft ,9 in x 13 ft ,8 in |
| Features | |||||
|---|---|---|---|---|---|
| Lane | Rectangular | Stove | |||
| Refrigerator | Washer | Dishwasher | |||
| Dryer | Microwave | ||||














































