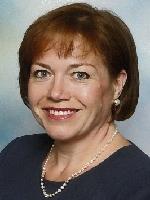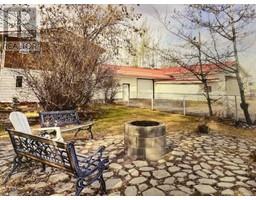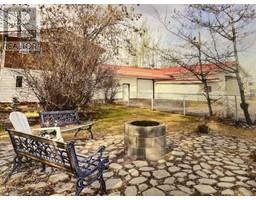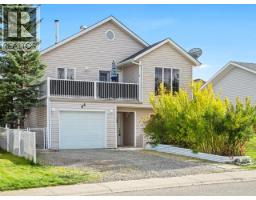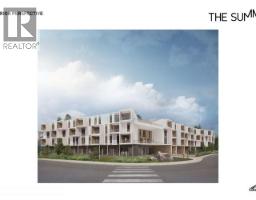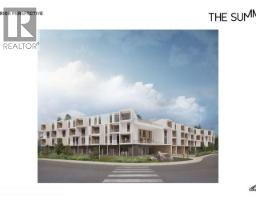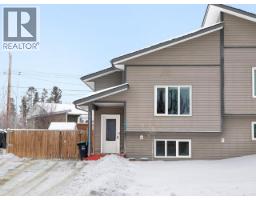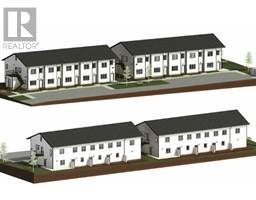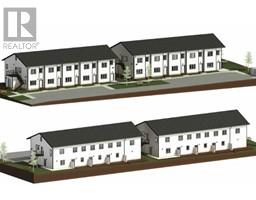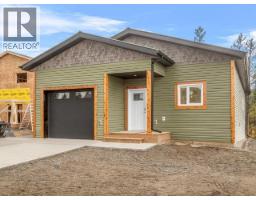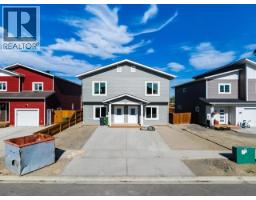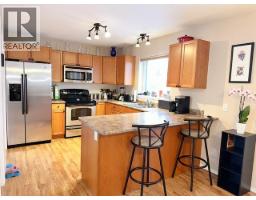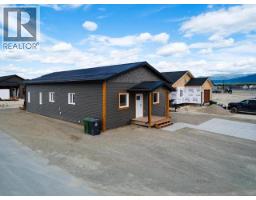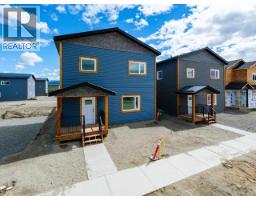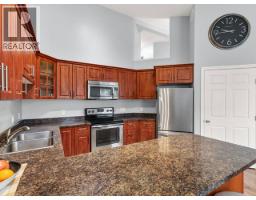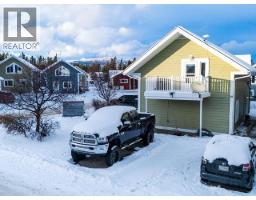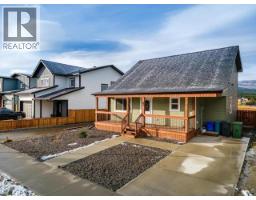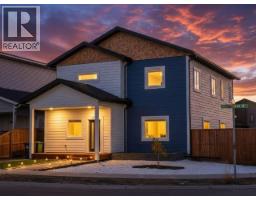302-602 MAIN STREET, Whitehorse, Yukon, CA
Address: 302-602 MAIN STREET, Whitehorse, Yukon
2 Beds2 Baths1111 sqftStatus: Buy Views : 686
Price
$559,000
Summary Report Property
- MKT ID16686
- Building TypeApartment
- Property TypeSingle Family
- StatusBuy
- Added16 weeks ago
- Bedrooms2
- Bathrooms2
- Area1111 sq. ft.
- DirectionNo Data
- Added On07 Aug 2025
Property Overview
Lovely 2-bedroom, corner unit on third level with 9 ft ceilings. Tiled entry, powder room, custom kitchen with island, granite counter tops, fireplace, oak plank flooring, and custom window coverings. Open concept living and dining w/ electric fireplace and access to south facing deck. Master bedroom with spacious ensuite featuring a tiled shower/tub room. The second bedroom looks out over the city and is currently used as den/office. This building boasts a rooftop patio available to residents with a 360' views of the city and mountains, covered parking with storage locker, all located at the end of Main Street close to the clay cliffs and downtown trails. (id:51532)
Tags
| Property Summary |
|---|
Property Type
Single Family
Building Type
Apartment
Square Footage
1111 sqft
Title
Condominium/Strata
Land Size
0
Built in
2012
| Building |
|---|
Bathrooms
Total
2
Interior Features
Appliances Included
Stove, Refrigerator, Washer, Dryer
Building Features
Style
Attached
Square Footage
1111 sqft
Structures
Patio(s)
Maintenance or Condo Information
Maintenance Fees
$554 Monthly
| Level | Rooms | Dimensions |
|---|---|---|
| Main level | Living room | 15 ft ,3 in x 19 ft ,11 in |
| Dining room | 8 ft ,10 in x 11 ft ,3 in | |
| Kitchen | 9 ft ,7 in x 12 ft ,8 in | |
| Primary Bedroom | 12 ft x 18 ft ,10 in | |
| 4pc Bathroom | Measurements not available | |
| 2pc Bathroom | Measurements not available | |
| Bedroom | 10 ft x 13 ft ,3 in |
| Features | |||||
|---|---|---|---|---|---|
| Stove | Refrigerator | Washer | |||
| Dryer | |||||





















