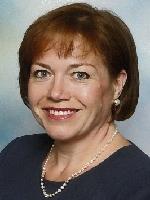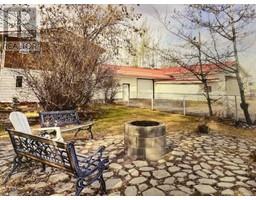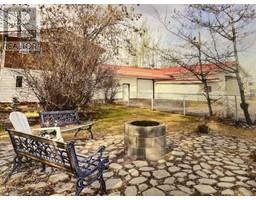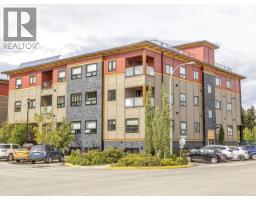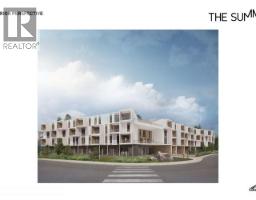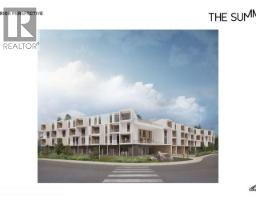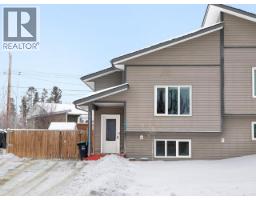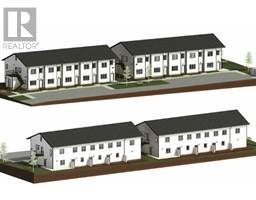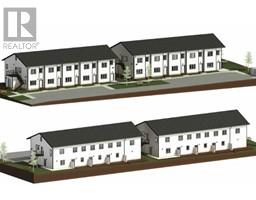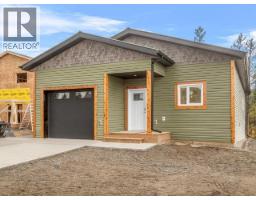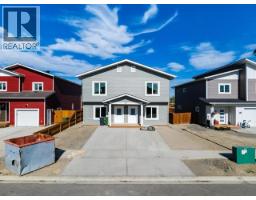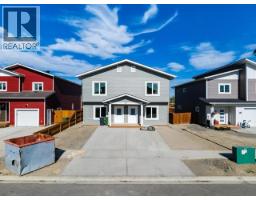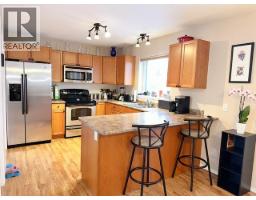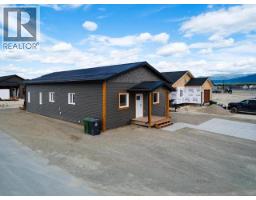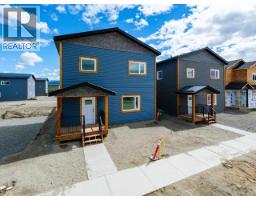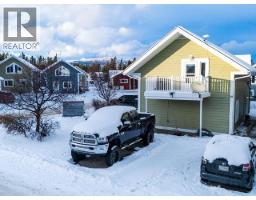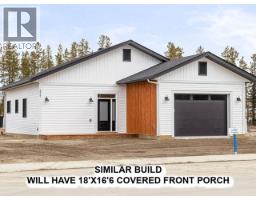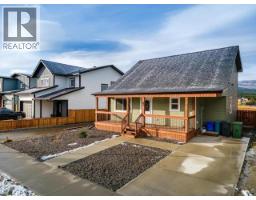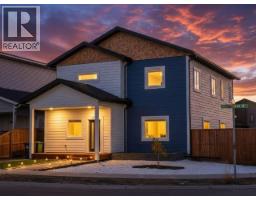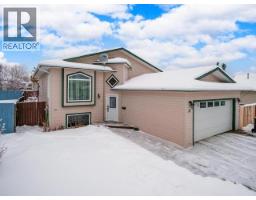44 LAZULITE DRIVE, Whitehorse, Yukon, CA
Address: 44 LAZULITE DRIVE, Whitehorse, Yukon
4 Beds2 Baths1978 sqftStatus: Buy Views : 500
Price
$669,000
Summary Report Property
- MKT ID16860
- Building TypeHouse
- Property TypeSingle Family
- StatusBuy
- Added16 weeks ago
- Bedrooms4
- Bathrooms2
- Area1978 sq. ft.
- DirectionNo Data
- Added On03 Oct 2025
Property Overview
Family home offering 3 bedrooms on upper level and 4th bedroom on the main. Upper level living area with vaulted ceilings and dining area with garden doors to front upper balcony. Kitchen nestled in beside central dining area with white cabinets. Three bedrooms and full bath, ensuite with jacuzzi tub. Main level entry with access to single garage. This level features family room with hardwood flooring and a woodstove nestled in corner sold as is where is. There is a 4th bedroom and room, RI for 3rd bathroom, and laundry/storage are also on this level . Stairs from lower level to upper have a landing with side door that provides access to fully fenced and landscaped yard. (id:51532)
Tags
| Property Summary |
|---|
Property Type
Single Family
Building Type
House
Square Footage
1978 sqft
Land Size
5720 sqft
Built in
2001
| Building |
|---|
Bathrooms
Total
4
Interior Features
Appliances Included
Stove, Refrigerator, Washer, Dryer
Building Features
Features
Flat site, Rectangular, Gently Rolling
Style
Detached
Square Footage
1978 sqft
| Land |
|---|
Lot Features
Fencing
Fence
| Level | Rooms | Dimensions |
|---|---|---|
| Main level | Living room | 12 ft x 20 ft |
| Kitchen | 14 ft ,2 in x 14 ft ,2 in | |
| Primary Bedroom | 14 ft ,2 in x 14 ft ,2 in | |
| 4pc Bathroom | Measurements not available | |
| 4pc Bathroom | Measurements not available |
| Features | |||||
|---|---|---|---|---|---|
| Flat site | Rectangular | Gently Rolling | |||
| Stove | Refrigerator | Washer | |||
| Dryer | |||||

























