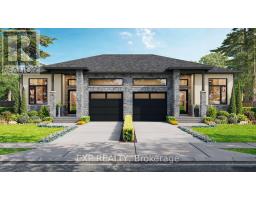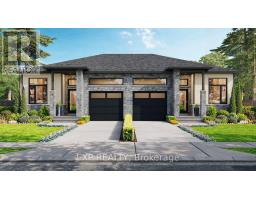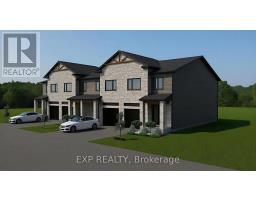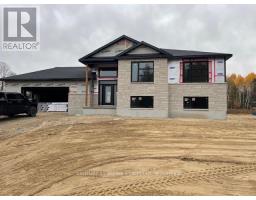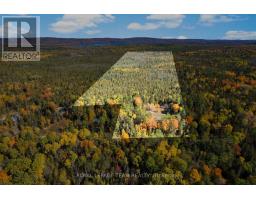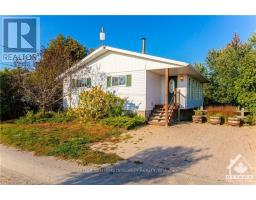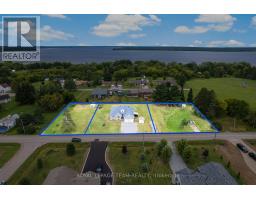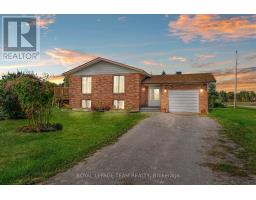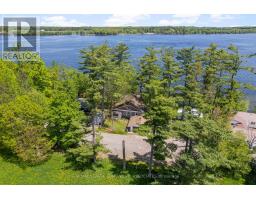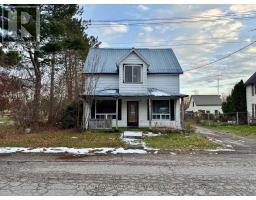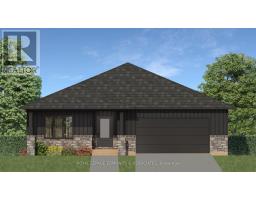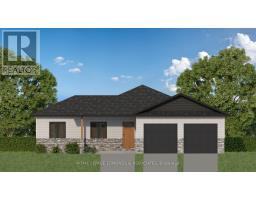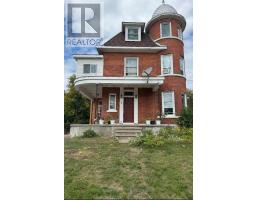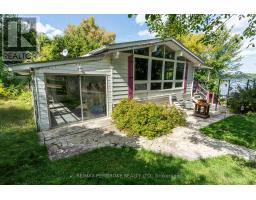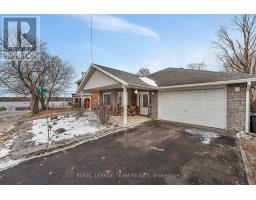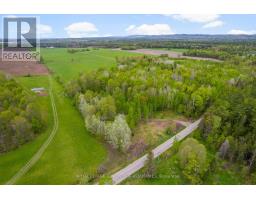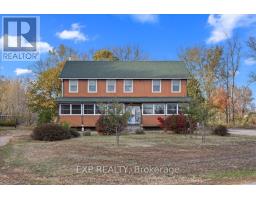332 LACHLAN LANE, Whitewater Region, Ontario, CA
Address: 332 LACHLAN LANE, Whitewater Region, Ontario
Summary Report Property
- MKT IDX12425325
- Building TypeHouse
- Property TypeSingle Family
- StatusBuy
- Added9 weeks ago
- Bedrooms2
- Bathrooms2
- Area1100 sq. ft.
- DirectionNo Data
- Added On25 Sep 2025
Property Overview
Nestled along the picturesque shores of the Ottawa River, this delightful property offers the perfect blend of rustic charm and modern comfort. Large windows frame breathtaking river views, ensuring youre always just a glance away from nature's beauty. The cozy living room is perfect for relaxing after a day of exploring, while the modern kitchen, complete with sleek countertops and ample storage, is ideal for preparing meals to be enjoyed in the adjacent dining area. Whether you're entertaining family or unwinding with loved ones, this open-concept space provides the flexibility to create memories. Step outside and you're greeted by your very own sandy beach, offering a peaceful retreat and the perfect spot for summer activities. Enjoy leisurely walks along the water's edge, paddleboarding, or simply soaking in the serene surroundings. The backyard provides ample space for outdoor dining, barbecues, or simply enjoying the stunning sunsets over the river. With 2 bedrooms, 2 bathrooms, a spacious sunroom and a separate guest cabin, this home offers comfort and convenience, all while being just moments away from the tranquility of the water. Whether you're looking for a seasonal getaway or a year-round retreat, this Ottawa River gem offers the perfect balance of relaxation and recreation.Dont miss out on the chance to own your piece of paradise. Additionnal features include : high ceilings, radiant floor heating, rear deck. Schedule a viewing today and imagine your life at the water's edge! (id:51532)
Tags
| Property Summary |
|---|
| Building |
|---|
| Land |
|---|
| Level | Rooms | Dimensions |
|---|---|---|
| Main level | Primary Bedroom | 4.16 m x 4.31 m |
| Bathroom | 3.02 m x 3.04 m | |
| Other | 1.87 m x 1.75 m | |
| Kitchen | 3.7 m x 3.3 m | |
| Other | 1.87 m x 1.52 m | |
| Dining room | 3.7 m x 2.46 m | |
| Living room | 4.82 m x 4.64 m | |
| Bedroom 2 | 3.02 m x 3.27 m | |
| Sunroom | 4.24 m x 3.93 m | |
| Bathroom | 2.92 m x 2.84 m |
| Features | |||||
|---|---|---|---|---|---|
| Detached Garage | Garage | Hot Tub | |||
| Water Heater | Dishwasher | Dryer | |||
| Stove | Washer | Refrigerator | |||
| Wall unit | Fireplace(s) | ||||




















































