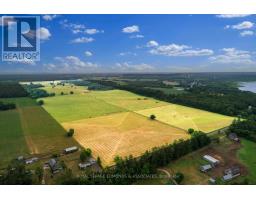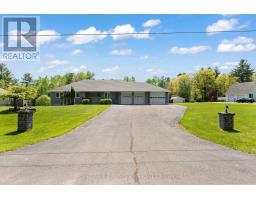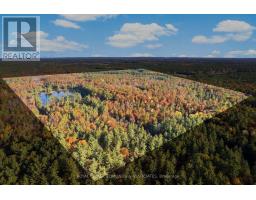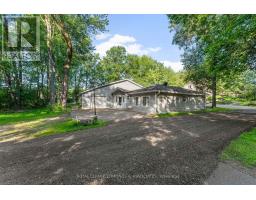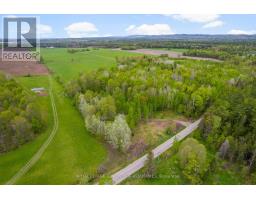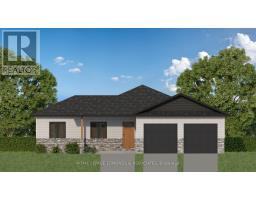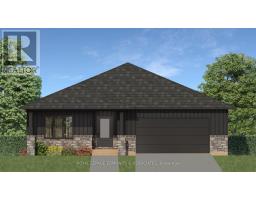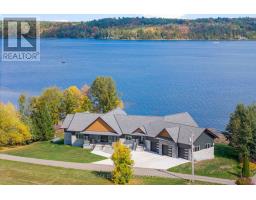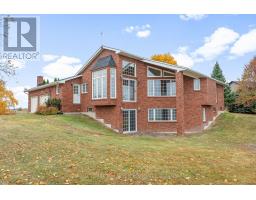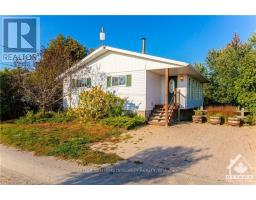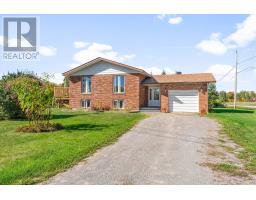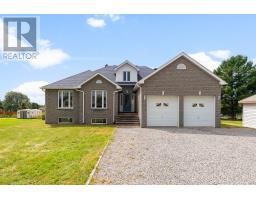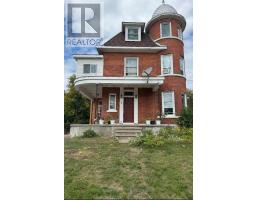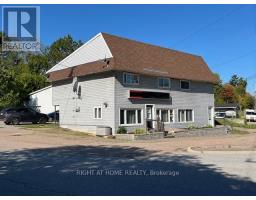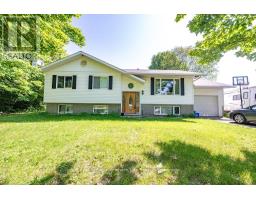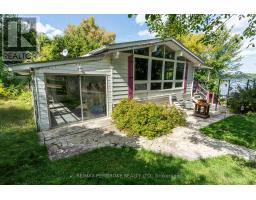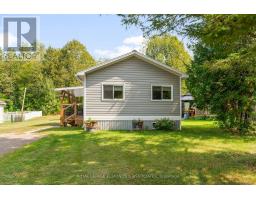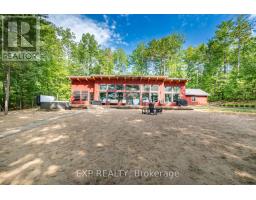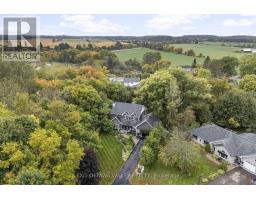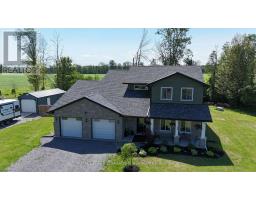87 COBBLE STONE LANE, Whitewater Region, Ontario, CA
Address: 87 COBBLE STONE LANE, Whitewater Region, Ontario
Summary Report Property
- MKT IDX12401072
- Building TypeHouse
- Property TypeSingle Family
- StatusBuy
- Added1 weeks ago
- Bedrooms2
- Bathrooms1
- Area1100 sq. ft.
- DirectionNo Data
- Added On15 Oct 2025
Property Overview
Nestled on the tranquil shores of Muskrat Lake, this unique property offers an exceptional opportunity to embrace lakeside living with timeless charm and character. Full of potential, this one-of-a-kind home boasts distinctive architectural features and vintage appeal, making it a perfect canvas for those with a creative eye. The home welcomes you with front garden space and leads to a sunroom with exposed brick and storage. Step inside and you are greeted by the first main floor bedroom as well as the spacious kitchen. Continuing into the living space you'll be captivated by the wood beams and rustic finishes that evoke a sense of cozy, nostalgic retreat. A stunning spiral staircase anchors the main level, adding architectural flair while connecting to both the upper living spaces and the expansive first floor. From the open concept living/dining you'll find an elevated porch, the perfect perch for morning coffee, enjoying panoramic lake views, or unwinding with evening sunsets over the water. The main bedroom has some updates and large closet space. The large 5 piece bathroom with a combination of laundry completes the main floor. Though unfinished, the basement provides a wealth of storage space for your seasonal gear, and lake toys with walkout access to the lakeside. A detached garage adds further flexibility and functionality, ideal for hobbyists or as secure parking through the seasons. 24 hour irrevocable on all offers. (id:51532)
Tags
| Property Summary |
|---|
| Building |
|---|
| Level | Rooms | Dimensions |
|---|---|---|
| Main level | Sunroom | 4.41 m x 1.27 m |
| Kitchen | 4.32 m x 2.61 m | |
| Dining room | 4.5 m x 3.4 m | |
| Living room | 6.88 m x 4.75 m | |
| Primary Bedroom | 3.5 m x 4.62 m | |
| Bedroom | 3.45 m x 2.31 m | |
| Bathroom | 3.5 m x 1.95 m | |
| Upper Level | Loft | 6.02 m x 3.33 m |
| Loft | 5.18 m x 3.33 m |
| Features | |||||
|---|---|---|---|---|---|
| Detached Garage | Garage | Dryer | |||
| Freezer | Stove | Washer | |||
| Walk out | Central air conditioning | ||||













































