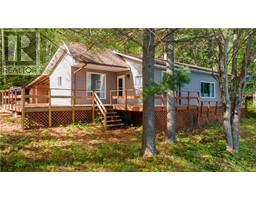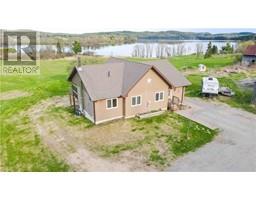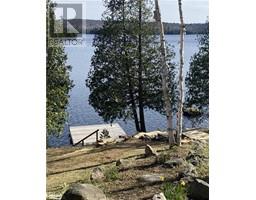45 LAKE STREET Whitney, Whitney, Ontario, CA
Address: 45 LAKE STREET, Whitney, Ontario
Summary Report Property
- MKT ID1383411
- Building TypeHouse
- Property TypeSingle Family
- StatusBuy
- Added1 weeks ago
- Bedrooms3
- Bathrooms1
- Area0 sq. ft.
- DirectionNo Data
- Added On04 May 2024
Property Overview
Country living doesn't get any better than this. No need to own waterfront, enjoy the view of the Galeairy lake while sitting on your front porch. The beautiful sandy beach and boat launch is just down the road ready for an afternoon of family swimming, boating and fishing. This property is just minutes away from the east gates of Algonquin Park with countless lakes and hiking trails for your enjoyment. Pride of ownership is evident throughout this 3 bedroom home situated on a large lot featuring a newer metal roof, newer windows and totally updated. The large laundry room/ storage room is situated on the main floor. The property features a paved drive way with plenty of parking spaces for your guest. There is also a wood shed to store your firewood and a metal storage shed to store all that garden equipment. The yard is nicely landscaped. Enjoy sitting by the woodstove on those chilly nights or sitting on the front porch watching the sunset over the lake. Truly a piece of paradise. (id:51532)
Tags
| Property Summary |
|---|
| Building |
|---|
| Land |
|---|
| Level | Rooms | Dimensions |
|---|---|---|
| Main level | Kitchen | 13'9" x 11'1" |
| Living room | 20'3" x 11'1" | |
| Primary Bedroom | 11'2" x 9'6" | |
| Bedroom | 11'1" x 9'3" | |
| Bedroom | 11'2" x 7'7" | |
| 4pc Bathroom | 7'3" x 6'2" | |
| Foyer | 10'1" x 4'8" | |
| Laundry room | 10'1" x 7'2" |
| Features | |||||
|---|---|---|---|---|---|
| Beach property | Flat site | Recreational | |||
| Surfaced | Refrigerator | Dryer | |||
| Microwave | Stove | Washer | |||
| None | |||||






















