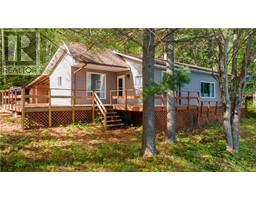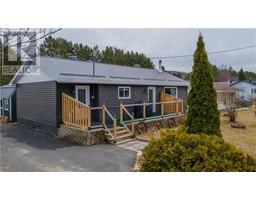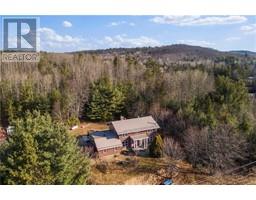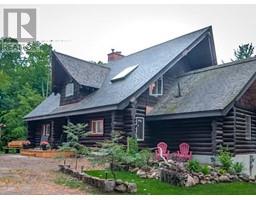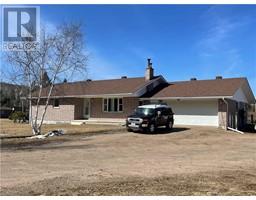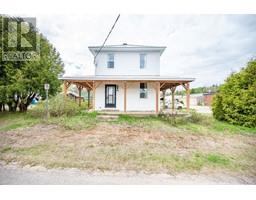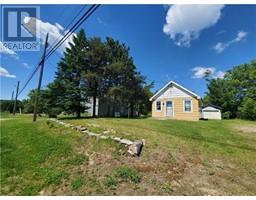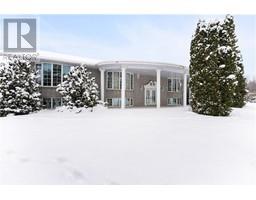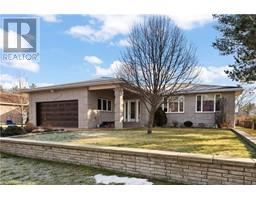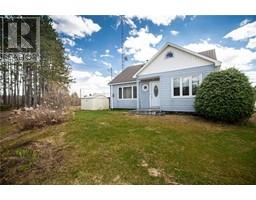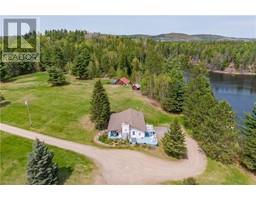299 SIBERIA ROAD Kamaniskeg Lake, BARRY'S BAY, Ontario, CA
Address: 299 SIBERIA ROAD, Barry's Bay, Ontario
Summary Report Property
- MKT ID1391344
- Building TypeHouse
- Property TypeSingle Family
- StatusBuy
- Added1 weeks ago
- Bedrooms3
- Bathrooms2
- Area0 sq. ft.
- DirectionNo Data
- Added On10 May 2024
Property Overview
Minutes from town, waterfront, acreage, it doesn't get any better than this. The shoreline features 192 feet on Lake Kamaniskeg, one of the premiere lakes in the area offering excellent fishing, swimming and boating. Situated on 7.75 acres this home features 3 bedrooms, sunroom, large deck off the main level with glass railings perfect to sit and enjoy your morning coffee while you enjoy the views the lake has to offer. The basement has a walkout and is wide open ready for your finishing touches with 9 foot ceilings and a 3 pc bath. The home is heated with an Oil /wood forced air furnace has air conditioning and an air exchanger . There are a number of outbuildings and a 2.5 car garage to store all your toys. The home is situated minutes from town, Barry's Bay has a number of restaurants shops, pharmacy, post office, hospital and a Tim Hortons. The area is famous for its snowmobile and ATV trails and countless lakes. The East gates of Algonquin Park are just a short drive away. (id:51532)
Tags
| Property Summary |
|---|
| Building |
|---|
| Land |
|---|
| Level | Rooms | Dimensions |
|---|---|---|
| Lower level | 3pc Bathroom | 9'1" x 7'7" |
| Other | 43'6" x 34'1" | |
| Main level | Kitchen | 12'9" x 12'2" |
| Living room/Dining room | 25'6" x 24'2" | |
| Primary Bedroom | 11'3" x 10'8" | |
| Bedroom | 9'2" x 8'8" | |
| Bedroom | 9'6" x 8'8" | |
| 4pc Bathroom | 10'11" x 8'2" | |
| Sunroom | 11'4" x 8'7" | |
| Foyer | 9'4" x 4'3" |
| Features | |||||
|---|---|---|---|---|---|
| Acreage | Detached Garage | RV | |||
| Refrigerator | Dishwasher | Dryer | |||
| Microwave | Stove | Blinds | |||
| Central air conditioning | Air exchanger | ||||






























