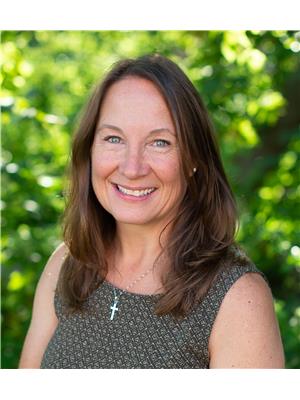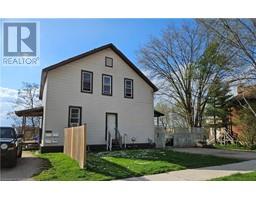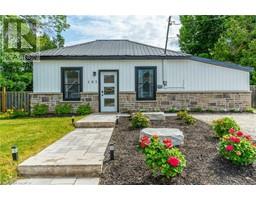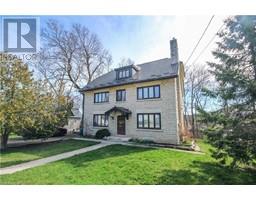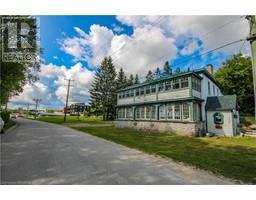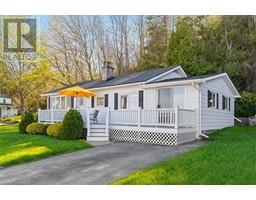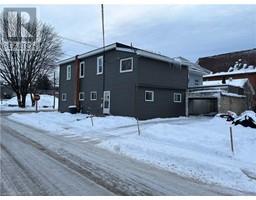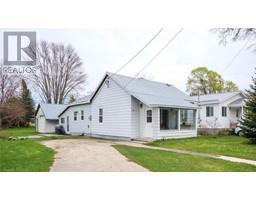360 FRANK Street South Bruce Peninsula, Wiarton, Ontario, CA
Address: 360 FRANK Street, Wiarton, Ontario
Summary Report Property
- MKT ID40534075
- Building TypeHouse
- Property TypeSingle Family
- StatusBuy
- Added16 weeks ago
- Bedrooms2
- Bathrooms1
- Area900 sq. ft.
- DirectionNo Data
- Added On29 Jan 2024
Property Overview
This adorable bungalow has been lovingly rebuilt from stem to stern. A new concrete foundation, all new plumbing, electrical, fixtures, flooring, lighting, bathroom and kitchen! A concrete driveway, new storm doors, decking at the front and back... what hasn't been newly finished? Tastefully finished and completed with care, this is a peaceful home to be moved into and enjoyed. Great location in Wiarton within walking distance to everything including the hospital, shopping, restaurants and the beautiful waterfront! There's a large primary bedroom with huge closet and a second spacious bedroom for the little ones or overnight guests. The kitchen is functional and friendly with a floating island for catching up with friends. The laundry room is bright and spacious and would make a great workspace. There's a new, barely used natural gas forced air furnace in the fully foamed 5 1/2 foot high crawl space. There's also a brand new central air unit for the warm days of summer. Whether downsizing or looking for your first home, this is one not to be missed! (id:51532)
Tags
| Property Summary |
|---|
| Building |
|---|
| Land |
|---|
| Level | Rooms | Dimensions |
|---|---|---|
| Main level | 4pc Bathroom | Measurements not available |
| Laundry room | 10'4'' x 9'0'' | |
| Bedroom | 10'2'' x 10'2'' | |
| Primary Bedroom | 18'10'' x 9'5'' | |
| Living room | 13'8'' x 12'4'' | |
| Kitchen | 15'8'' x 12'4'' |
| Features | |||||
|---|---|---|---|---|---|
| Window Coverings | Central air conditioning | ||||


































