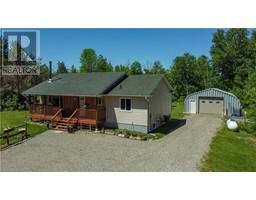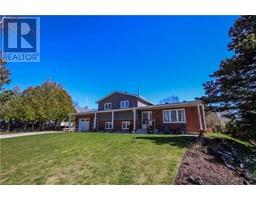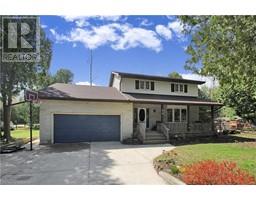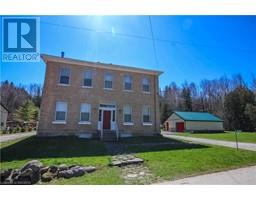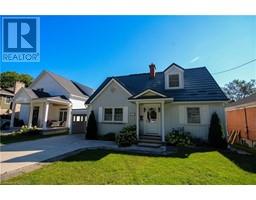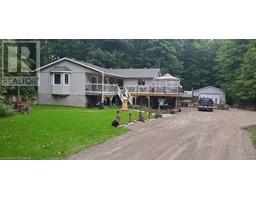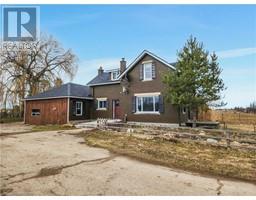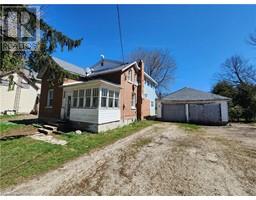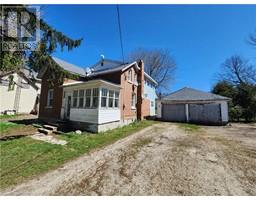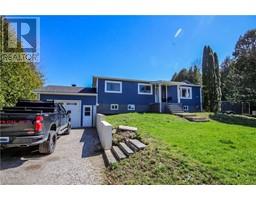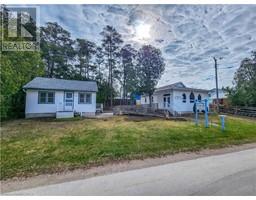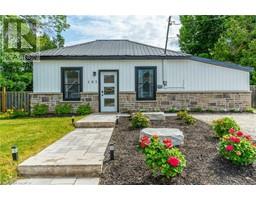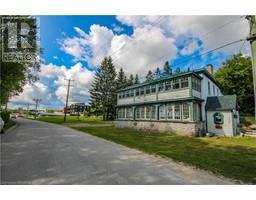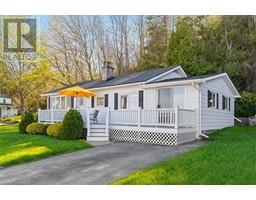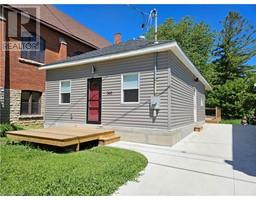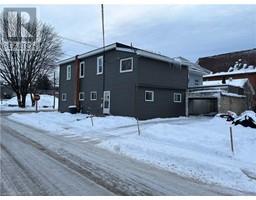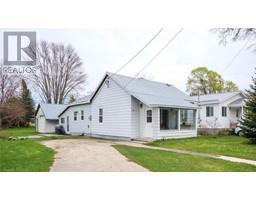491 GOULD Street South Bruce Peninsula, Wiarton, Ontario, CA
Address: 491 GOULD Street, Wiarton, Ontario
Summary Report Property
- MKT ID40534759
- Building TypeHouse
- Property TypeSingle Family
- StatusBuy
- Added14 weeks ago
- Bedrooms4
- Bathrooms2
- Area1974 sq. ft.
- DirectionNo Data
- Added On06 Feb 2024
Property Overview
Nestled in the charming town of Wiarton, Ontario, this expansive home offers 1975sq ft of living space, including four bedrooms and two bathrooms. Situated close to downtown, residents have easy access to grocery stores, local shops, and cafes, alongside the natural beauty of Georgian Bay. The home, boasting over 100 years of history, features stunning stonework and large windows, creating a bright and welcoming interior. An unfinished large attic space presents a canvas for customization, allowing new owners to tailor the space to their liking. Wiarton is renowned for its scenic landscapes, community spirit, and outdoor recreational activities, with this property perfectly placed to enjoy all these benefits. The town serves as a gateway to the Bruce Peninsula, offering endless opportunities for exploration and adventure. Notably, the home is just a 20-minute drive to Sauble Beach, one of Canada's top beaches, known for its stunning sunsets and golden sands. Owen Sound is also conveniently located within a 30-minute drive, providing additional amenities, cultural events, and services. This property is an ideal match for those looking to immerse themselves in the lifestyle of Wiarton, a community that prides itself on its natural surroundings and vibrant local life. (id:51532)
Tags
| Property Summary |
|---|
| Building |
|---|
| Land |
|---|
| Level | Rooms | Dimensions |
|---|---|---|
| Second level | Primary Bedroom | 12'1'' x 13'3'' |
| Bedroom | 12'5'' x 12'1'' | |
| Bedroom | 14'5'' x 13'3'' | |
| Bedroom | 10'9'' x 7'8'' | |
| 4pc Bathroom | 10'9'' x 7'1'' | |
| Main level | Office | 12'3'' x 13'4'' |
| Living room | 13'5'' x 13'4'' | |
| Kitchen | 14'6'' x 16'3'' | |
| Dining room | 11'9'' x 14'5'' | |
| 2pc Bathroom | 5'8'' x 2'6'' |
| Features | |||||
|---|---|---|---|---|---|
| Country residential | Dryer | Refrigerator | |||
| Stove | Washer | None | |||



















































