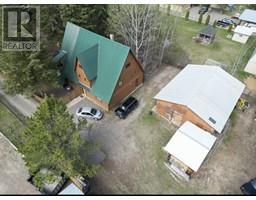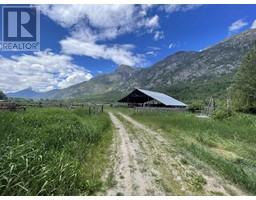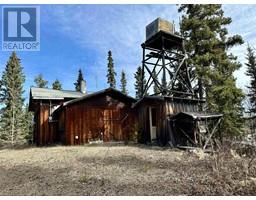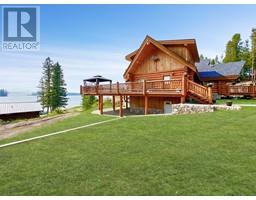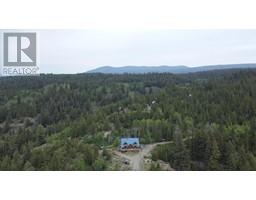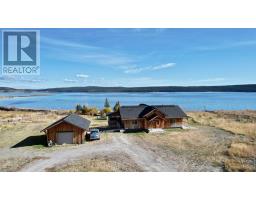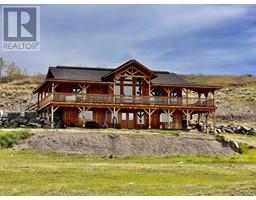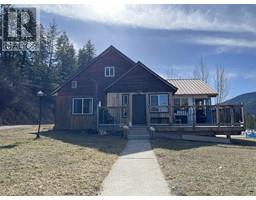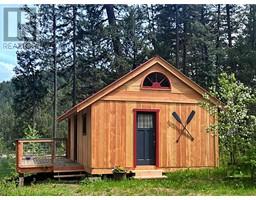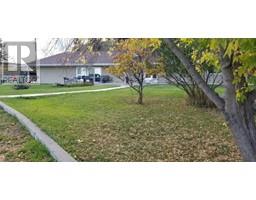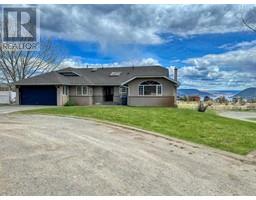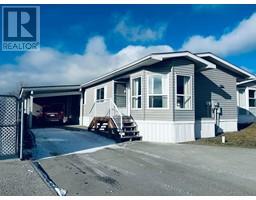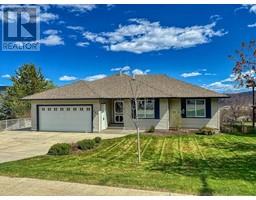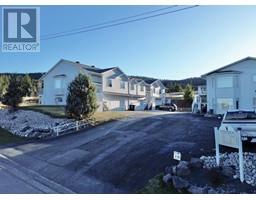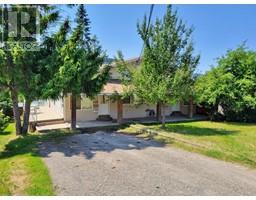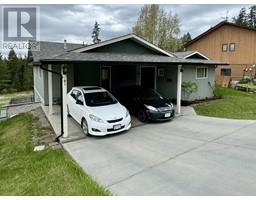1085 N 12TH AVENUE, Williams Lake, British Columbia, CA
Address: 1085 N 12TH AVENUE, Williams Lake, British Columbia
Summary Report Property
- MKT IDR2879276
- Building TypeHouse
- Property TypeSingle Family
- StatusBuy
- Added1 weeks ago
- Bedrooms5
- Bathrooms4
- Area4690 sq. ft.
- DirectionNo Data
- Added On06 May 2024
Property Overview
IMPRESSIVELY sized RANCHER ENTRY home in a wonderful family friendly neighborhood! This home has 5 GENEROUS sized bdrms, 2 are ensuites with a total of 4 bathrooms over 3 full floors of living space! Upon arrival you will notice the newly painted exterior, new garage door, screened in porch and all new vinyl WINDOWS throughout! Main floor has a fantastic large entry to welcome guests, gorgeous floor to ceiling fireplace in the living room, formal dining, functional kitchen w/ large island, den, laundry room. Upper floor has 4 bdrms, LOFT LIBRARY and the primary suite has a fireplace, large w/in closet & full ensuite! WALK out basement has SUITE potential, HUGE family room, bdrm, bath, utility & workshop! Awesome fenced backyard, & walking distance to all levels of schools! (id:51532)
Tags
| Property Summary |
|---|
| Building |
|---|
| Level | Rooms | Dimensions |
|---|---|---|
| Above | Primary Bedroom | 23 ft x 13 ft ,5 in |
| Other | 6 ft ,6 in x 10 ft ,4 in | |
| Bedroom 2 | 12 ft ,7 in x 10 ft | |
| Bedroom 3 | 12 ft ,8 in x 12 ft ,7 in | |
| Bedroom 4 | 14 ft x 11 ft ,9 in | |
| Loft | 13 ft ,1 in x 13 ft ,7 in | |
| Basement | Family room | 22 ft ,7 in x 29 ft |
| Bedroom 5 | 13 ft ,3 in x 15 ft ,3 in | |
| Utility room | 17 ft ,2 in x 12 ft ,2 in | |
| Storage | 12 ft ,6 in x 21 ft | |
| Workshop | 15 ft ,4 in x 9 ft ,6 in | |
| Cold room | 5 ft ,6 in x 8 ft ,1 in | |
| Main level | Foyer | 9 ft ,4 in x 9 ft ,2 in |
| Living room | 17 ft ,4 in x 13 ft ,2 in | |
| Dining room | 13 ft ,2 in x 13 ft | |
| Kitchen | 11 ft ,1 in x 15 ft ,4 in | |
| Eating area | 10 ft x 14 ft ,1 in | |
| Den | 16 ft ,9 in x 15 ft ,4 in | |
| Laundry room | 8 ft ,4 in x 19 ft |
| Features | |||||
|---|---|---|---|---|---|
| Garage(1) | Open | Washer | |||
| Dryer | Refrigerator | Stove | |||
| Dishwasher | |||||




