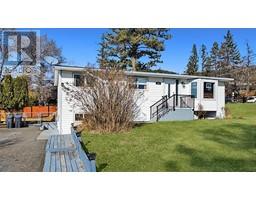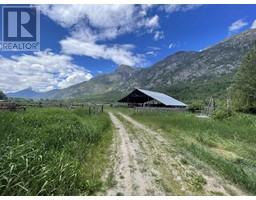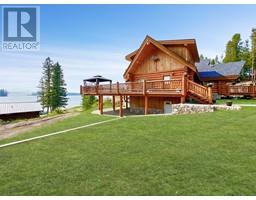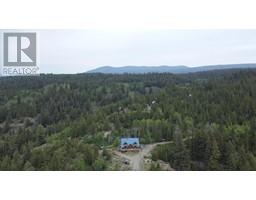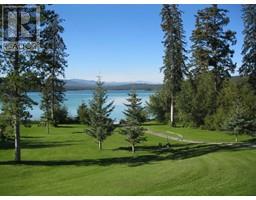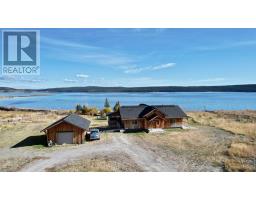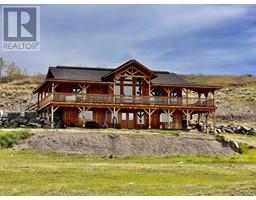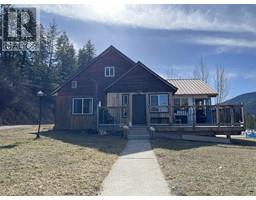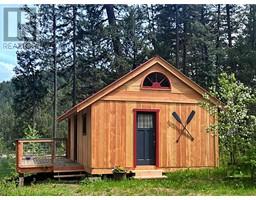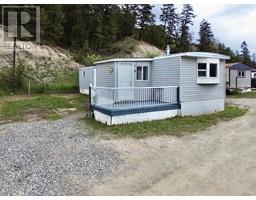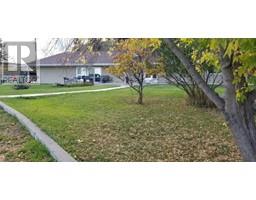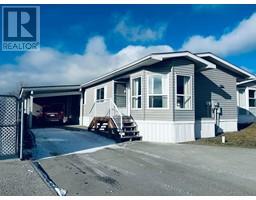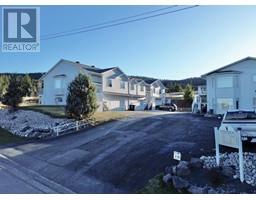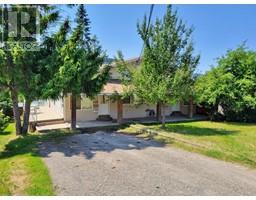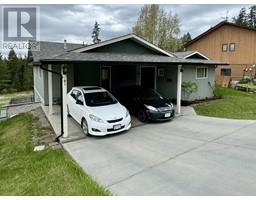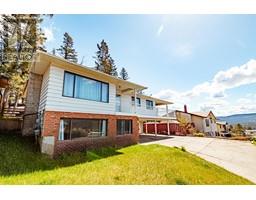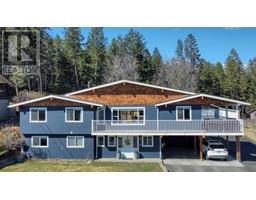1675 HILLTOP ROAD, Williams Lake, British Columbia, CA
Address: 1675 HILLTOP ROAD, Williams Lake, British Columbia
Summary Report Property
- MKT IDR2863592
- Building TypeHouse
- Property TypeSingle Family
- StatusBuy
- Added3 weeks ago
- Bedrooms5
- Bathrooms5
- Area7701 sq. ft.
- DirectionNo Data
- Added On09 May 2024
Property Overview
* PREC - Personal Real Estate Corporation. An architectural masterpiece. Strategically placed on over 16.9 manicured acres, this magnificent estate epitomizes the essence of opulent living. The gourmet kitchen is any chef's dream, featuring premium integrated appliances and a spacious layout centered around a striking 10-foot island. The home's showpiece is its 2000sqft pool suite, complete with a dual-sided fireplace, a private bathroom with quartz shower, as well as a hot tub and sauna, offering a spa like retreat. The property includes an attached triple-bay garage, as well as a large detached double-bay garage, ensuring all vehicles and toys are stored safely. Three distinct pastures, all fenced and cross-fenced, grant the perfect space for those who cherish their horse companions. Welcome to redefined luxury. (id:51532)
Tags
| Property Summary |
|---|
| Building |
|---|
| Level | Rooms | Dimensions |
|---|---|---|
| Lower level | Gym | 18 ft ,2 in x 12 ft ,6 in |
| Beverage room | 8 ft x 6 ft ,6 in | |
| Media | 41 ft ,8 in x 20 ft ,5 in | |
| Utility room | 14 ft x 51 ft | |
| Storage | 40 ft x 28 ft | |
| Main level | Foyer | 6 ft ,6 in x 9 ft ,6 in |
| Living room | 19 ft ,6 in x 21 ft | |
| Dining room | 12 ft x 21 ft | |
| Kitchen | 10 ft ,8 in x 16 ft ,6 in | |
| Pantry | 5 ft ,6 in x 5 ft ,6 in | |
| Primary Bedroom | 15 ft x 13 ft ,6 in | |
| Other | 5 ft ,4 in x 12 ft | |
| Office | 10 ft x 8 ft | |
| Mud room | 10 ft ,6 in x 16 ft | |
| Laundry room | 10 ft x 8 ft ,7 in | |
| Bedroom 2 | 10 ft x 12 ft ,9 in | |
| Bedroom 3 | 10 ft x 12 ft ,9 in | |
| Bedroom 4 | 10 ft x 12 ft ,9 in | |
| Bedroom 5 | 10 ft x 12 ft ,9 in |
| Features | |||||
|---|---|---|---|---|---|
| Detached Garage | Garage(3) | RV | |||
| Washer | Dryer | Refrigerator | |||
| Stove | Dishwasher | Hot Tub | |||
| Central air conditioning | |||||











































