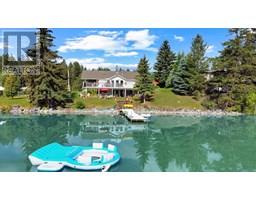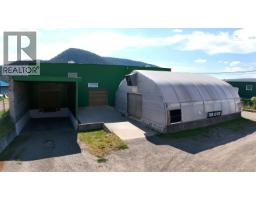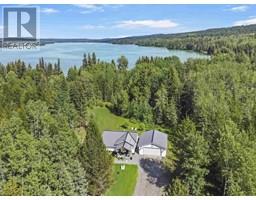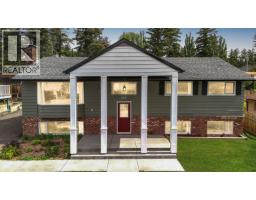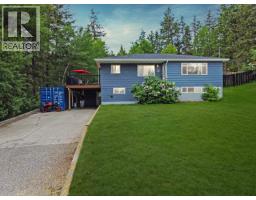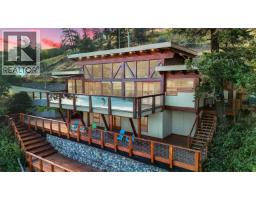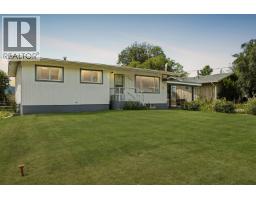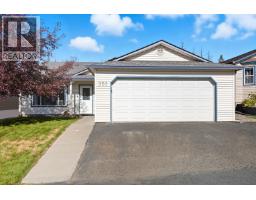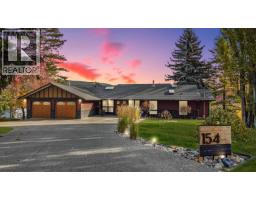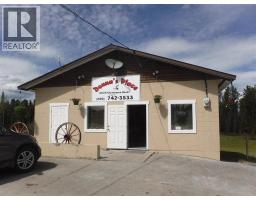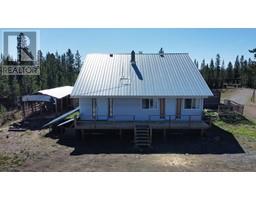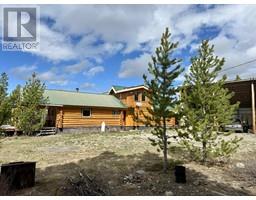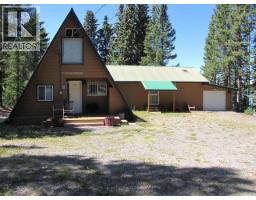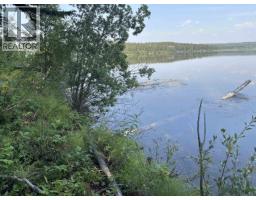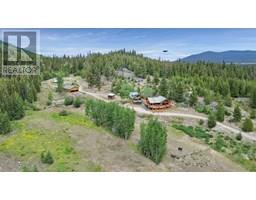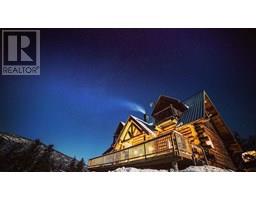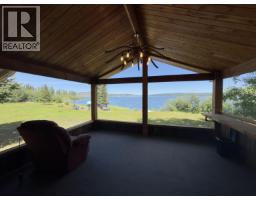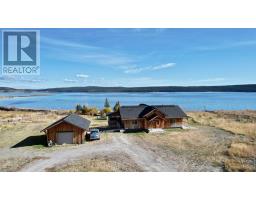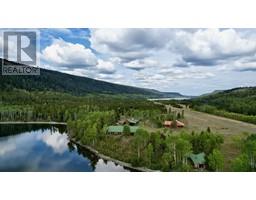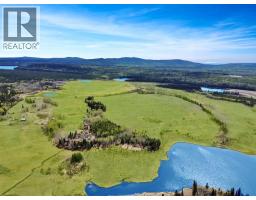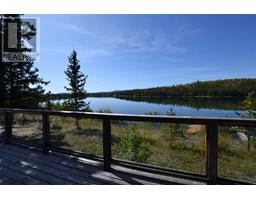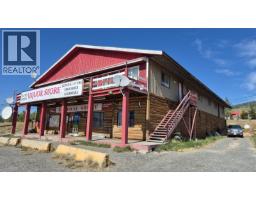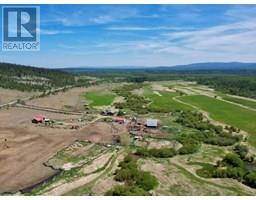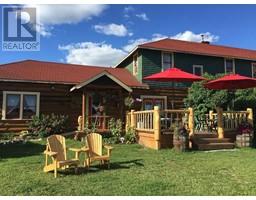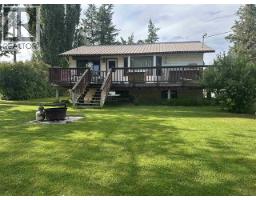241 WESTRIDGE DRIVE, Williams Lake, British Columbia, CA
Address: 241 WESTRIDGE DRIVE, Williams Lake, British Columbia
Summary Report Property
- MKT IDR3050582
- Building TypeHouse
- Property TypeSingle Family
- StatusBuy
- Added2 weeks ago
- Bedrooms5
- Bathrooms4
- Area2880 sq. ft.
- DirectionNo Data
- Added On12 Oct 2025
Property Overview
* PREC - Personal Real Estate Corporation. Welcome to Westridge, where elegance meets everyday comfort. This custom-built 5-bedroom + office, 4-bath home begins with a grand foyer that sets the tone for the luxury finishes throughout. The heart of the home is a chef’s kitchen with natural gas range, center island, and custom cabinetry, flowing into an open-concept living space + eating nook. A sunken living room with gas fireplace and adjoining dining area opens to a front balcony with panoramic city views. The primary suite features a spa-inspired ensuite and walk-in closet. The lower level offers a private office with attached bath plus a separate 2-bedroom suite boasting 9-foot ceilings — ideal for family, guests, or rental income. A double garage, large back deck, and a flat, tiered yard round out this incredible property. (id:51532)
Tags
| Property Summary |
|---|
| Building |
|---|
| Level | Rooms | Dimensions |
|---|---|---|
| Lower level | Foyer | 7 ft ,1 in x 14 ft ,5 in |
| Office | 13 ft ,6 in x 15 ft | |
| Living room | 15 ft ,4 in x 13 ft | |
| Kitchen | 12 ft ,1 in x 12 ft ,1 in | |
| Bedroom 4 | 10 ft ,9 in x 9 ft ,4 in | |
| Bedroom 5 | 11 ft ,1 in x 9 ft ,3 in | |
| Laundry room | 11 ft ,1 in x 5 ft ,2 in | |
| Main level | Kitchen | 12 ft ,1 in x 13 ft |
| Living room | 13 ft x 16 ft | |
| Dining nook | 12 ft ,1 in x 6 ft ,8 in | |
| Family room | 12 ft ,8 in x 18 ft ,8 in | |
| Dining room | 10 ft ,1 in x 12 ft ,9 in | |
| Bedroom 2 | 10 ft ,1 in x 10 ft ,1 in | |
| Bedroom 3 | 9 ft ,9 in x 13 ft ,7 in | |
| Primary Bedroom | 13 ft ,6 in x 17 ft ,5 in | |
| Other | 7 ft ,1 in x 6 ft ,2 in |
| Features | |||||
|---|---|---|---|---|---|
| Tandem | Washer | Dryer | |||
| Refrigerator | Stove | Dishwasher | |||










































