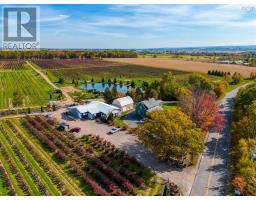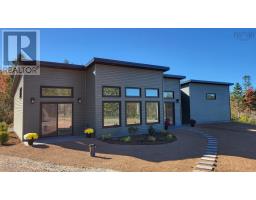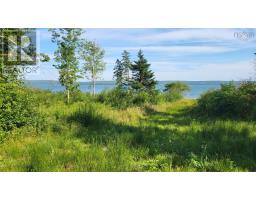242 Dodge Road, Wilmot, Nova Scotia, CA
Address: 242 Dodge Road, Wilmot, Nova Scotia
Summary Report Property
- MKT ID202514921
- Building TypeHouse
- Property TypeSingle Family
- StatusBuy
- Added7 weeks ago
- Bedrooms3
- Bathrooms2
- Area1295 sq. ft.
- DirectionNo Data
- Added On18 Jun 2025
Property Overview
Step into this beautifully updated 3-bedroom, 1.5-bath home, where modern renovations meet timeless charm. The main level welcomes you with a renovated (gutted to studs) porch entrance, leading into a fully renovated kitchenstripped to the studs and thoughtfully rebuilt with new insulation, wiring, cupboards, counters, and flooring, complete with a stylish island. A formal dining room with updated flooring sets the stage for gatherings, while the spacious living room offers comfort and warmth. A versatile den (or additional bedroom) with deck access provides extra flexibility. The brand-new 4-piece bath, also renovated down to the studs, ensures modern convenience. Upstairs, you'll find a generously sized primary bedroom with a walk-in closet, alongside two additional bedrooms. Practical upgrades throughout the home include newer plumbing, upgraded electrical with extra breakers and a generator panel, vinyl windows, vinyl plank flooring throughout and modern light fixtures. The exterior boasts vinyl siding (re-sided late 2022) and enhanced with R-5 foam insulation for improved efficiency. Septic field replaced by previous owner, in 1994. Shed - 16'1 x 12'2. This move-in-ready home blends thoughtful updates with cozy appealready for you to make it yours! (id:51532)
Tags
| Property Summary |
|---|
| Building |
|---|
| Level | Rooms | Dimensions |
|---|---|---|
| Second level | Primary Bedroom | 13.8x9.4-jog |
| Bedroom | 10.5x9.10 | |
| Bedroom | 12.9x8.4 | |
| Bath (# pieces 1-6) | 5.4x3.5 | |
| Main level | Kitchen | 13.1x12.8 |
| Dining room | 12.4x10.11-jog | |
| Living room | 16x12.8 | |
| Laundry / Bath | 8.8x6.3 | |
| Den | 12.4x9.3-jog |
| Features | |||||
|---|---|---|---|---|---|
| Level | Stove | Dishwasher | |||
| Washer/Dryer Combo | Microwave Range Hood Combo | Refrigerator | |||
| Walk out | Heat Pump | ||||

























































