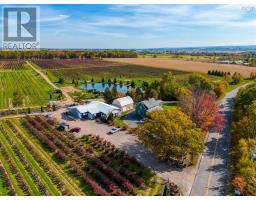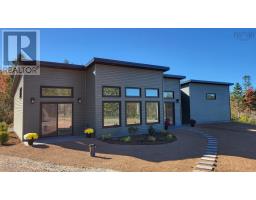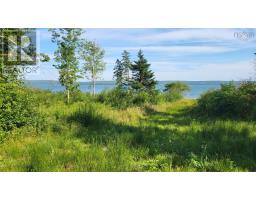256 Dodge Road, Wilmot, Nova Scotia, CA
Address: 256 Dodge Road, Wilmot, Nova Scotia
Summary Report Property
- MKT ID202514922
- Building TypeHouse
- Property TypeSingle Family
- StatusBuy
- Added4 days ago
- Bedrooms3
- Bathrooms1
- Area1752 sq. ft.
- DirectionNo Data
- Added On06 Aug 2025
Property Overview
Charming Home in Wilmot Nestled between Middleton and Greenwood, this delightful 3-bedroom, 1-bath home offers comfort and convenience in a peaceful setting. The spacious lawn provides plenty of room for outdoor fun, whether for kids, pets, or relaxing weekends. Inside, you'll find a welcoming eat-in kitchen, a cozy living area with an oil drip stove, and a bright sunroom that brings in natural light. The separate living room adds extra space for entertaining or unwinding. A 4-piece bath and three well-sized bedrooms complete the main level, with a generous family room downstairs alongside a utility/storage area and laundry space. Additional features include a 24' x 30'6" detached garage (originally a double, now with one side enclosed), a 10' x 22' deck for outdoor enjoyment, and a 100-amp circuit breaker panel for modern convenience. Essential updates like a septic field replaced in 2015 and a drilled well installed in 2022 make this home ready for its next owners. (id:51532)
Tags
| Property Summary |
|---|
| Building |
|---|
| Level | Rooms | Dimensions |
|---|---|---|
| Lower level | Family room | 24.3x11.8 |
| Main level | Eat in kitchen | 16.3x12.11 |
| Sunroom | 9.5x9.3 | |
| Living room | 15.11x13 | |
| Bedroom | 13.9x10.10 | |
| Bedroom | 11.11x11.3-Jog | |
| Bedroom | 8.11x8.7 | |
| Other | 14.7x9.1 | |
| Laundry room | 7.5x7.4 | |
| Bath (# pieces 1-6) | 7.7x6.7 |
| Features | |||||
|---|---|---|---|---|---|
| Treed | Level | Garage | |||
| Detached Garage | Paved Yard | Cooktop - Electric | |||
| Oven - Electric | Dishwasher | Dryer | |||
| Washer | Refrigerator | Heat Pump | |||
































