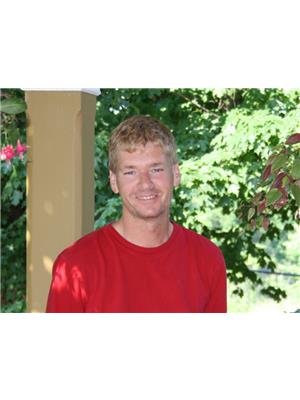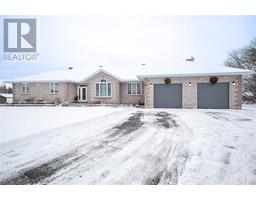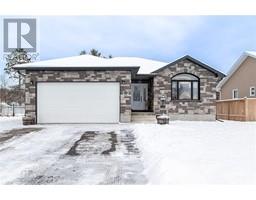701 SMAGLINSKI STOPPA PARKWAY Stoppa / Albert Lake, Wilno, Ontario, CA
Address: 701 SMAGLINSKI STOPPA PARKWAY, Wilno, Ontario
Summary Report Property
- MKT ID1376434
- Building TypeHouse
- Property TypeSingle Family
- StatusBuy
- Added11 weeks ago
- Bedrooms3
- Bathrooms2
- Area0 sq. ft.
- DirectionNo Data
- Added On12 Feb 2024
Property Overview
This solid all brick bungalow is tucked away on a quiet road in the quaint Village of Wilno, an area rich with history, local folklore and nature. The main level of this home features a functional kitchen, with an attached eating area, leading to a spacious living room with a functioning gas fireplace. Completing the main floor are three good-sized bedrooms, a full washroom and a convenient two piece washroom off the kitchen. The partly finished lower level features a large recreation room, another room currently considered a den that offers many possibilities and an expansive storage area. The garage has been nicely renovated into a cozy extra living space with storage loft and patio door that is currently being used as a partial granny flat, this could be reverted back to a garage depending on one's needs. The private park-like, full acre yard features a screened in gazebo, two sturdy sheds and a multi-use man cave or children's play house. 48 hour irrevocable on written offers. (id:51532)
Tags
| Property Summary |
|---|
| Building |
|---|
| Land |
|---|
| Level | Rooms | Dimensions |
|---|---|---|
| Lower level | Recreation room | 11'9" x 12'0" |
| Den | 9'3" x 12'4" | |
| Storage | 12'0" x 24'8" | |
| Main level | Kitchen | 9'2" x 10'0" |
| Eating area | 9'2" x 10'0" | |
| Living room/Fireplace | 20'9" x 11'10" | |
| Primary Bedroom | 11'10" x 12'10" | |
| Bedroom | 10'6" x 9'6" | |
| Bedroom | 10'0" x 11'6" | |
| 4pc Bathroom | 4'7" x 8'4" | |
| 2pc Bathroom | 5'2" x 6'4" | |
| Other | 15'2" x 25'0" |
| Features | |||||
|---|---|---|---|---|---|
| Private setting | Treed | Flat site | |||
| Attached Garage | Refrigerator | Dishwasher | |||
| Freezer | Hood Fan | Stove | |||
| Washer | None | ||||


































