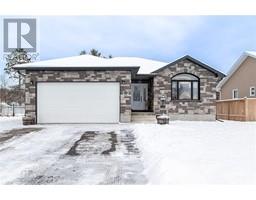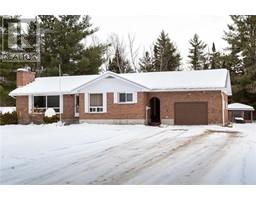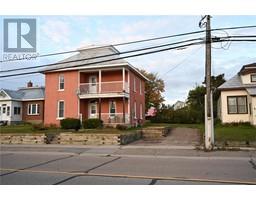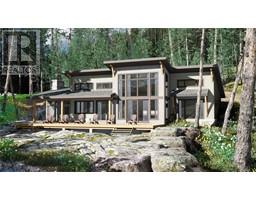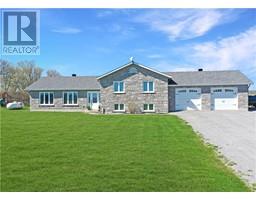11 HARRIS CRESCENT Beachburg, Beachburg, Ontario, CA
Address: 11 HARRIS CRESCENT, Beachburg, Ontario
Summary Report Property
- MKT ID1372533
- Building TypeHouse
- Property TypeSingle Family
- StatusBuy
- Added15 weeks ago
- Bedrooms4
- Bathrooms3
- Area0 sq. ft.
- DirectionNo Data
- Added On14 Jan 2024
Property Overview
Check out this sprawling executive brick bungalow with tons of curb appeal in a desirable neighbourhood in Beachburg. Through the front door is a spacious foyer with wide halls leading to the expansive dining and kitchen area with modern cabinets and island, new wall oven, cook top, microwave and marble back-splash. The bright living room and family room add lots of options. The primary bedroom has a roomy en-suite with jacuzzi tub and private access to the rear deck. Two more good sized bedrooms and a full bathroom complete the main floor. The lower level, with 9 ft ceilings, features a huge family room with new gas fireplace, built in cabinetry, a 4th bedroom, office area and tons of storage. The double car garage has 10 ft ceilings, a new gas heater and bonus storage/work shop at the back. Completing the package is a large rear yard with a good sized deck and a classic gazebo with a gas fire pit. This home is definitely worth a look. 48 hour irrevocable on written offers. (id:51532)
Tags
| Property Summary |
|---|
| Building |
|---|
| Land |
|---|
| Level | Rooms | Dimensions |
|---|---|---|
| Lower level | Den | 13'6" x 12'2" |
| Recreation room | 25'0" x 19'5" | |
| Bedroom | 19'0" x 9'10" | |
| Utility room | 25'0" x 15'0" | |
| Storage | 18'5" x 15'0" | |
| Other | 4'4" x 9'5" | |
| Laundry room | 13'8" x 12'0" | |
| Main level | Living room | 17'4" x 12'0" |
| Dining room | 11'9" x 15'1" | |
| Kitchen | 14'5" x 25'5" | |
| Den | 13'6" x 12'2" | |
| Primary Bedroom | 16'6" x 12'6" | |
| Bedroom | 13'6" x 13'6" | |
| Bedroom | 10'4" x 13'1" | |
| Foyer | 8'1" x 10'6" | |
| 4pc Bathroom | 9'5" x 6'8" | |
| 5pc Ensuite bath | 14'4" x 7'10" | |
| 2pc Bathroom | 6'0" x 8'0" |
| Features | |||||
|---|---|---|---|---|---|
| Cul-de-sac | Attached Garage | Oven - Built-In | |||
| Cooktop | Dishwasher | Microwave Range Hood Combo | |||
| None | |||||
































