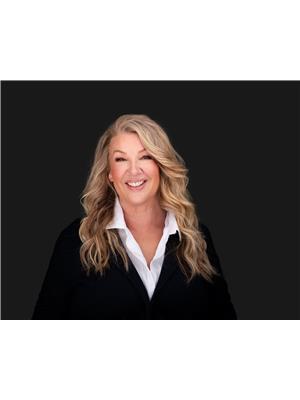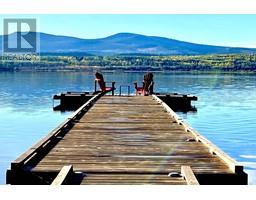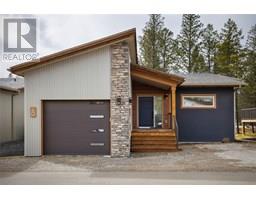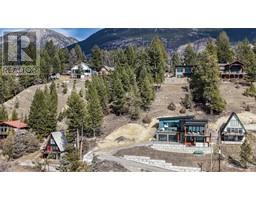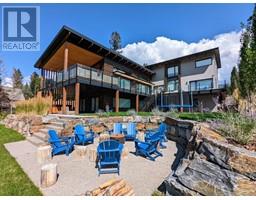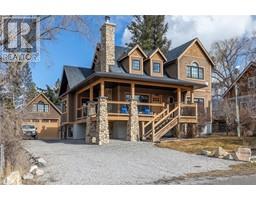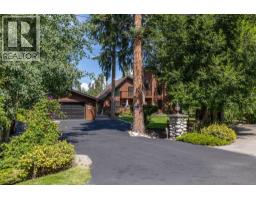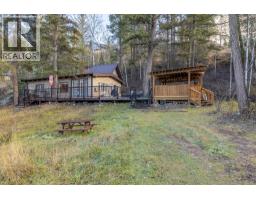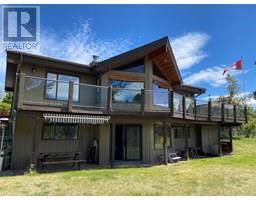1144 Swansea Crescent Windermere, Windermere, British Columbia, CA
Address: 1144 Swansea Crescent, Windermere, British Columbia
Summary Report Property
- MKT ID10343718
- Building TypeHouse
- Property TypeSingle Family
- StatusBuy
- Added1 days ago
- Bedrooms4
- Bathrooms3
- Area2440 sq. ft.
- DirectionNo Data
- Added On05 Aug 2025
Property Overview
Explore Pedley Heights – A future-forward lakeside living experience on the stunning shores of Lake Windermere. This exclusive community redefines luxury, offering not just a vacation spot but a lifestyle. Whether for a relaxing getaway or a forever home, these brand-new, contemporary single family bare land homes blend modern elegance with everyday comfort. Residents enjoy private beach access and the ease of a strata-managed community. This spacious four-bedroom plus den, three-bathroom model features open living space. Expansive vaulted ceilings and oversized windows flood the home with natural light, while premium finishes enhance every detail. A covered upper deck ties nature with indoor comforts. Built with sustainability in mind, these homes are energy efficient, saving you hundreds annually. With a minimum Step Code level three rating, and the potential to upgrade with an optional heat pump and fireplaces, this home offers cutting-edge features and luxury. Step outside to enjoy community amenities like a private beach front park, sport court, play grounds, bocce lanes, gardens, picnic areas, and scenic walking paths, all just steps from your door and the pristine beach. This is a bare land strata $199.76 per year. There is also a PHCA yearly fee of $174. Photos, video and virtual tours in the listing are of a previously built home with similar finishes; actual finishes and plan may vary.AT PAINTING STAGE MID JULY. Imagine! (id:51532)
Tags
| Property Summary |
|---|
| Building |
|---|
| Level | Rooms | Dimensions |
|---|---|---|
| Lower level | Bedroom | 11'0'' x 10'0'' |
| Bedroom | 10'6'' x 13'0'' | |
| Bedroom | 11'10'' x 11'6'' | |
| 3pc Bathroom | 8' x 8' | |
| Recreation room | 26'4'' x 15'2'' | |
| Main level | Den | 11'2'' x 10'0'' |
| 3pc Bathroom | Measurements not available | |
| 5pc Ensuite bath | 12'8'' x 7' | |
| Primary Bedroom | 12'8'' x 13'6'' | |
| Dining room | 12' x 10'3'' | |
| Living room | 13'9'' x 15'6'' | |
| Kitchen | 12' x 10'3'' |
| Features | |||||
|---|---|---|---|---|---|
| Attached Garage(2) | |||||







































