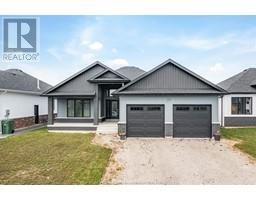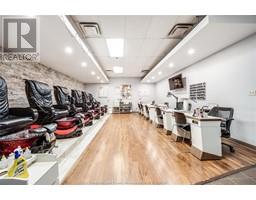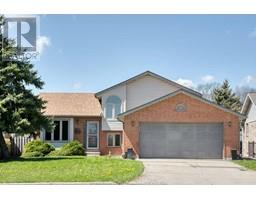1063 BROOKVIEW CRES, Windsor, Ontario, CA
Address: 1063 BROOKVIEW CRES, Windsor, Ontario
3 Beds2 Baths0 sqftStatus: Buy Views : 320
Price
$549,000
Summary Report Property
- MKT ID25015921
- Building TypeNo Data
- Property TypeNo Data
- StatusBuy
- Added2 days ago
- Bedrooms3
- Bathrooms2
- Area0 sq. ft.
- DirectionNo Data
- Added On23 Jul 2025
Property Overview
Welcome to 1063 Brookview, a beautifully maintained home located in the heart of South Windsor—one of the city's most sought-after neighborhoods. This spacious property features 3 bedrooms, 2 full bathrooms, a 1.5-car garage, and a professionally waterproofed basement offering peace of mind and potential for future living space. Perfect for families, this home is situated in one of the top-rated school districts in Windsor, close to parks, shopping, and all major amenities. Whether you're a first-time buyer or looking to settle in a family-friendly area, Brookview delivers comfort, value, and location. Don’t miss your opportunity to view this fantastic home. (id:51532)
Tags
| Property Summary |
|---|
Property Type
Single Family
Title
Freehold
Land Size
41.21 X IRREG. / 0.094 AC
Built in
1992
Parking Type
Garage
| Building |
|---|
Bedrooms
Above Grade
3
Bathrooms
Total
3
Interior Features
Appliances Included
Dishwasher, Dryer, Microwave Range Hood Combo, Refrigerator, Stove, Washer
Flooring
Ceramic/Porcelain, Cushion/Lino/Vinyl
Building Features
Features
Paved driveway, Concrete Driveway, Finished Driveway
Foundation Type
Concrete
Style
Detached
Architecture Style
4 Level
Split Level Style
Backsplit
Rental Equipment
Other
Heating & Cooling
Cooling
Central air conditioning
Heating Type
Forced air, Furnace
Exterior Features
Exterior Finish
Brick
Parking
Parking Type
Garage
| Land |
|---|
Other Property Information
Zoning Description
RES
| Level | Rooms | Dimensions |
|---|---|---|
| Second level | 4pc Bathroom | Measurements not available |
| Bedroom | Measurements not available | |
| Bedroom | Measurements not available | |
| Bedroom | Measurements not available | |
| Third level | Family room | Measurements not available |
| Fourth level | 4pc Bathroom | Measurements not available |
| Eating area | Measurements not available | |
| Laundry room | Measurements not available | |
| Storage | Measurements not available | |
| Kitchen | Measurements not available | |
| Main level | Foyer | Measurements not available |
| Dining room | Measurements not available | |
| Eating area | Measurements not available | |
| Living room | Measurements not available |
| Features | |||||
|---|---|---|---|---|---|
| Paved driveway | Concrete Driveway | Finished Driveway | |||
| Garage | Dishwasher | Dryer | |||
| Microwave Range Hood Combo | Refrigerator | Stove | |||
| Washer | Central air conditioning | ||||



























































