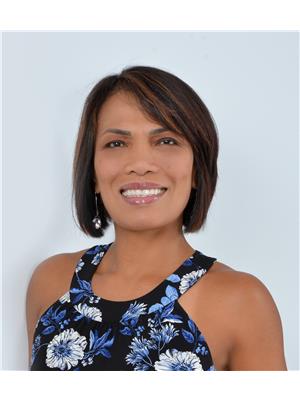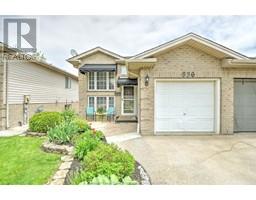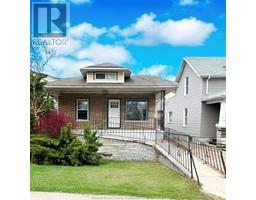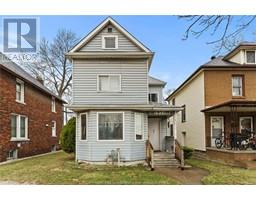10705 WINSLOW, Windsor, Ontario, CA
Address: 10705 WINSLOW, Windsor, Ontario
4 Beds2 Baths0 sqftStatus: Buy Views : 634
Price
$399,900
Summary Report Property
- MKT ID25014170
- Building TypeNo Data
- Property TypeNo Data
- StatusBuy
- Added2 days ago
- Bedrooms4
- Bathrooms2
- Area0 sq. ft.
- DirectionNo Data
- Added On05 Jun 2025
Property Overview
AFFORDABLE FAMILY HOME IN A QUIET NEIGHBORHOOD IN FOREST GLADE AREA. THIS 4 LEVEL BACKSPLIT FEATURES 3+1 BEDROOMS, 2 FULL BATHS. MAIN LEVEL WELCOMES YOU WITH A SPACIOUS OPEN LIVING AND DINING AREA. RECENT UPDATES INCLUDE HIGH EFF FURNACE AND CENTRAL AIR (2024) WITH TRANSFERRABLE WARRANTY, RENOVATED 4-PC BATH (2024) NEWLY INSTALLED 3 PC BATHROOM IN LOWER LEVEL (2024) KITCHEN TILES (2024) AND OWNED TANKLESS HOT WATER HEATER. FENCED YARD WITH ABOVE-GROUND POOL IS PERFECT FOR SUMMER RELAXATION AND ENTERTAINING. VERY CLEAN HOME, COMES WITH EXISTING APPLIANCES. VIEWING OFFERS ON THURSDAY, JUNE 12 @ 1PM. (id:51532)
Tags
| Property Summary |
|---|
Property Type
Single Family
Title
Freehold
Land Size
30.12X120.46
Built in
1977
| Building |
|---|
Bedrooms
Above Grade
3
Below Grade
1
Bathrooms
Total
4
Interior Features
Appliances Included
Dishwasher, Dryer, Refrigerator, Stove, Washer
Flooring
Ceramic/Porcelain, Laminate
Building Features
Features
Concrete Driveway, Finished Driveway, Side Driveway
Foundation Type
Block
Style
Semi-detached
Architecture Style
4 Level
Split Level Style
Backsplit
Heating & Cooling
Cooling
Central air conditioning
Heating Type
Forced air, Furnace
Exterior Features
Exterior Finish
Aluminum/Vinyl, Brick
Pool Type
Above ground pool
| Land |
|---|
Lot Features
Fencing
Fence
Other Property Information
Zoning Description
RES
| Level | Rooms | Dimensions |
|---|---|---|
| Second level | 4pc Bathroom | Measurements not available |
| Bedroom | Measurements not available | |
| Bedroom | Measurements not available | |
| Bedroom | Measurements not available | |
| Basement | Storage | Measurements not available |
| Utility room | Measurements not available | |
| Laundry room | Measurements not available | |
| Lower level | 3pc Bathroom | Measurements not available |
| Family room | Measurements not available | |
| Bedroom | Measurements not available | |
| Main level | Kitchen | Measurements not available |
| Dining room | Measurements not available | |
| Living room | Measurements not available |
| Features | |||||
|---|---|---|---|---|---|
| Concrete Driveway | Finished Driveway | Side Driveway | |||
| Dishwasher | Dryer | Refrigerator | |||
| Stove | Washer | Central air conditioning | |||
















































