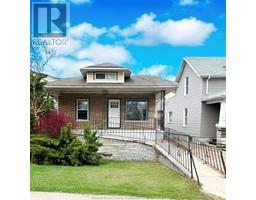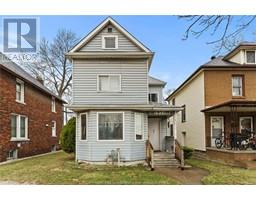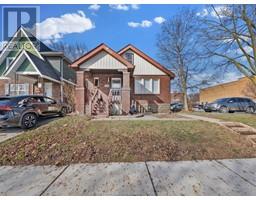10775 ATWATER, Windsor, Ontario, CA
Address: 10775 ATWATER, Windsor, Ontario
Summary Report Property
- MKT ID25014271
- Building TypeNo Data
- Property TypeNo Data
- StatusBuy
- Added1 weeks ago
- Bedrooms4
- Bathrooms2
- Area0 sq. ft.
- DirectionNo Data
- Added On06 Jun 2025
Property Overview
Beautifully Updated 4-Level Back Split in a Prime Family-Friendly Neighbourhood! Welcome to this spacious and stylish semi-detached 4-level back split, perfectly situated in a desirable, family-friendly neighbourhood close to parks, schools, shopping, and a full range of amenities. Sitting on a generous 30’ x 120’ lot, this home offers impressive space both inside and out. Step inside to discover a thoughtfully updated interior featuring fresh paint, updated flooring, and modern finishes throughout. The bright main level showcases a clean and functional kitchen with brand new appliances and a welcoming living/dining space perfect for family gatherings. The lower two levels offer incredible versatility with a separate side entrance, full bathroom, two bedrooms, a large recreation room, and a roughed-in second kitchen—an excellent opportunity to create an in-law suite or secondary unit for rental income. Additional upgrades include: Updated bathrooms, Washer & dryer (2020), Roof (2018), Furnace (2020), A/C unit (2024), the list goes on! Enjoy the outdoors in the fully fenced backyard, ideal for entertaining, kids, or pets. A finished driveway adds to the home’s convenience and curb appeal. This move-in ready gem combines comfort, flexibility, and location—don’t miss your chance to call it home! (id:51532)
Tags
| Property Summary |
|---|
| Building |
|---|
| Land |
|---|
| Level | Rooms | Dimensions |
|---|---|---|
| Second level | Bedroom | Measurements not available |
| Bedroom | Measurements not available | |
| 4pc Bathroom | Measurements not available | |
| Basement | Other | Measurements not available |
| Storage | Measurements not available | |
| Laundry room | Measurements not available | |
| Recreation room | Measurements not available | |
| Lower level | 4pc Bathroom | Measurements not available |
| Bedroom | Measurements not available | |
| Bedroom | Measurements not available | |
| Main level | Dining room | Measurements not available |
| Living room | Measurements not available | |
| Kitchen | Measurements not available |
| Features | |||||
|---|---|---|---|---|---|
| Finished Driveway | Front Driveway | Dryer | |||
| Microwave Range Hood Combo | Refrigerator | Stove | |||
| Washer | Central air conditioning | ||||
























































