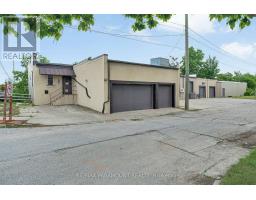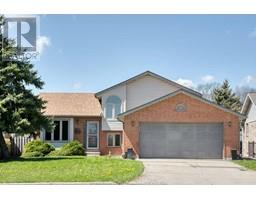1229 Chilver, Windsor, Ontario, CA
Address: 1229 Chilver, Windsor, Ontario
Summary Report Property
- MKT ID25020666
- Building TypeHouse
- Property TypeSingle Family
- StatusBuy
- Added11 hours ago
- Bedrooms4
- Bathrooms3
- Area0 sq. ft.
- DirectionNo Data
- Added On14 Aug 2025
Property Overview
Discover a rare gem in the heart of Walkerville – a one-of-a-kind 1920s Arts & Crafts bungalow with Tudor Revival flair. This storybook home captivates from the moment you arrive, with its elegant arched entryway and beautifully elevated garden beds. Inside, timeless charm abounds with period-appropriate foyer tile, gleaming original hardwood floors, a natural fireplace, high trim, and intricate crown molding. Thoughtful modern updates enhance functionality while preserving character, including a convenient main-floor half bath, upstairs laundry, a refreshed kitchen, and an updated upstairs bathroom. The basement offers versatile potential for an in-law suite, complete with a bedroom, full bathroom, second kitchen, and laundry hookups. Outside, the newly landscaped backyard features a fresh concrete deck, perfect for relaxing or entertaining. This is Walkerville living at its finest – a home that blends historic elegance with modern comfort and pride of ownership. Full list of updates and pre-inspection report available. Don’t miss this unique opportunity! (id:51532)
Tags
| Property Summary |
|---|
| Building |
|---|
| Land |
|---|
| Level | Rooms | Dimensions |
|---|---|---|
| Second level | 4pc Bathroom | Measurements not available |
| Laundry room | Measurements not available | |
| Bedroom | Measurements not available | |
| Primary Bedroom | Measurements not available | |
| Basement | 3pc Bathroom | Measurements not available |
| Storage | Measurements not available | |
| Utility room | Measurements not available | |
| Kitchen | Measurements not available | |
| Living room | Measurements not available | |
| Bedroom | Measurements not available | |
| Main level | 2pc Bathroom | Measurements not available |
| Kitchen | Measurements not available | |
| Living room/Fireplace | Measurements not available | |
| Foyer | Measurements not available |
| Features | |||||
|---|---|---|---|---|---|
| No Driveway | Dishwasher | Dryer | |||
| Microwave Range Hood Combo | Washer | Two stoves | |||
| Two Refrigerators | Central air conditioning | ||||



























































