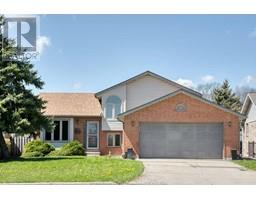3629 QUEEN, Windsor, Ontario, CA
Address: 3629 QUEEN, Windsor, Ontario
Summary Report Property
- MKT ID25016639
- Building TypeHouse
- Property TypeSingle Family
- StatusBuy
- Added1 days ago
- Bedrooms3
- Bathrooms3
- Area0 sq. ft.
- DirectionNo Data
- Added On28 Jul 2025
Property Overview
Welcome to 3629 Queen, a tastefully renovated 2 story home located on a quiet street in Sandwich town. This move-in ready property features new luxury vinyl flooring, updated kitchen with modern cabinetry, quartz countertops, stainless steel appliances, and three renovated bathrooms. The main floor offers a bright foyer, living room with electric fireplace, and an open kitchen and dining space leading to a rear sunroom. Upstairs includes three bedrooms, one with access to an unfinished third-floor loft, and a beautifully updated full bathroom. The finished basement provides a spacious rec room, 3-piece bath, laundry area, and cold cellar. Outside, the home has been freshly painted and includes a new rear deck, rear parking, and a deep lot with potential for an ADU. Located minutes from shopping, dining, EC Row, and Highway 401. Don't miss your chance to make it yours. (id:51532)
Tags
| Property Summary |
|---|
| Building |
|---|
| Land |
|---|
| Level | Rooms | Dimensions |
|---|---|---|
| Second level | 3pc Bathroom | Measurements not available |
| Bedroom | Measurements not available | |
| Bedroom | Measurements not available | |
| Bedroom | Measurements not available | |
| Third level | Other | Measurements not available |
| Basement | 3pc Bathroom | Measurements not available |
| Cold room | Measurements not available | |
| Laundry room | Measurements not available | |
| Family room | Measurements not available | |
| Main level | 2pc Bathroom | Measurements not available |
| Sunroom | Measurements not available | |
| Kitchen | Measurements not available | |
| Dining room | Measurements not available | |
| Living room/Fireplace | Measurements not available | |
| Foyer | Measurements not available |
| Features | |||||
|---|---|---|---|---|---|
| Double width or more driveway | Rear Driveway | Dryer | |||
| Microwave Range Hood Combo | Refrigerator | Stove | |||
| Washer | Central air conditioning | ||||



















































