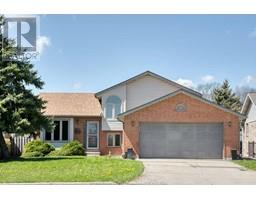1310 Dufferin PLACE, Windsor, Ontario, CA
Address: 1310 Dufferin PLACE, Windsor, Ontario
Summary Report Property
- MKT ID25016686
- Building TypeHouse
- Property TypeSingle Family
- StatusBuy
- Added10 hours ago
- Bedrooms4
- Bathrooms2
- Area0 sq. ft.
- DirectionNo Data
- Added On09 Jul 2025
Property Overview
Welcome to 1310 Dufferin Place! This charming full-brick ranch is ideally situated in a prime location—just steps from the hospital and the new fire department, offering both convenience and peace of mind. The main floor boasts 3 full bedrooms, 1 four piece bathroom, and a bright, open-concept living/dining area that flows seamlessly into a well-maintained kitchen. A separate side entrance provides direct access to the kitchen area or fully finished basement—perfect for extended family, guests, or rental potential. Downstairs, you’ll find an oversized fourth bedroom, a large recreation/living room, and a laundry area with a convenient two-piece bath. Enjoy the benefits of a large oversized driveway—room for up to 5 vehicles—leading to a 1.5-car detached garage, ideal for parking, storage or a workshop. The exterior is complete with a generous rear grass area and garden beds, offering plenty of space to relax or entertain. Updates include: (All approximate) Roof/Furnace/AC: 2013, Doors: 2018, All vinyl windows: 2003. Don’t miss your chance to own this solid, versatile home in a sought-after location. Book your showing today! (id:51532)
Tags
| Property Summary |
|---|
| Building |
|---|
| Land |
|---|
| Level | Rooms | Dimensions |
|---|---|---|
| Basement | 2pc Bathroom | Measurements not available |
| Laundry room | Measurements not available | |
| Living room | Measurements not available | |
| Bedroom | Measurements not available | |
| Main level | Primary Bedroom | Measurements not available |
| Bedroom | Measurements not available | |
| Bedroom | Measurements not available | |
| 4pc Bathroom | Measurements not available | |
| Living room/Dining room | Measurements not available | |
| Kitchen | Measurements not available | |
| Foyer | Measurements not available |
| Features | |||||
|---|---|---|---|---|---|
| Concrete Driveway | Finished Driveway | Rear Driveway | |||
| Side Driveway | Detached Garage | Garage | |||
| Dryer | Refrigerator | Stove | |||
| Washer | Central air conditioning | ||||




















































