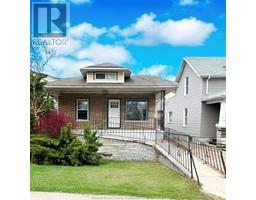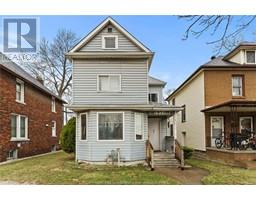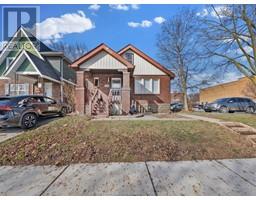1531 VIRTUE LANE, Windsor, Ontario, CA
Address: 1531 VIRTUE LANE, Windsor, Ontario
6 Beds4 Baths0 sqftStatus: Buy Views : 652
Price
$899,000
Summary Report Property
- MKT ID25014339
- Building TypeHouse
- Property TypeSingle Family
- StatusBuy
- Added1 weeks ago
- Bedrooms6
- Bathrooms4
- Area0 sq. ft.
- DirectionNo Data
- Added On07 Jun 2025
Property Overview
4 Spacious Bedrooms upstairs with luxury 5pc ensuite, second bath, walk-in closets & laundry, Finished Basement with 2nd kitchen, 2 bedrooms, bath & separate entrance. Custom Main Floor Layout with double-door entry, living, dining, and large U-shaped kitchen, Huge Family Room with gas fireplace. 57' Wide Extra Deep Lot with oversized backyard, covered porch & extended patio. Walking Distance to big box stores, fast food, gyms. (id:51532)
Tags
| Property Summary |
|---|
Property Type
Single Family
Building Type
House
Storeys
2
Title
Freehold
Land Size
57.31X124.63
Built in
2023
Parking Type
Garage
| Building |
|---|
Bedrooms
Above Grade
4
Below Grade
2
Bathrooms
Total
6
Partial
1
Interior Features
Appliances Included
Dishwasher, Dryer, Refrigerator, Stove, Washer
Flooring
Ceramic/Porcelain, Hardwood
Building Features
Features
Double width or more driveway, Concrete Driveway
Foundation Type
Concrete
Style
Detached
Heating & Cooling
Heating Type
Forced air, Furnace, Heat Recovery Ventilation (HRV)
Exterior Features
Exterior Finish
Concrete/Stucco
Parking
Parking Type
Garage
| Land |
|---|
Other Property Information
Zoning Description
RES
| Level | Rooms | Dimensions |
|---|---|---|
| Second level | 3pc Bathroom | Measurements not available |
| 5pc Ensuite bath | Measurements not available | |
| Bedroom | Measurements not available | |
| Primary Bedroom | Measurements not available | |
| Bedroom | Measurements not available | |
| Laundry room | Measurements not available | |
| Bedroom | Measurements not available | |
| Basement | 1pc Bathroom | Measurements not available |
| Bedroom | Measurements not available | |
| Bedroom | Measurements not available | |
| Kitchen | Measurements not available | |
| Main level | 2pc Bathroom | Measurements not available |
| Family room/Fireplace | Measurements not available | |
| Eating area | Measurements not available | |
| Living room | Measurements not available | |
| Dining room | Measurements not available | |
| Kitchen | Measurements not available |
| Features | |||||
|---|---|---|---|---|---|
| Double width or more driveway | Concrete Driveway | Garage | |||
| Dishwasher | Dryer | Refrigerator | |||
| Stove | Washer | ||||


























































