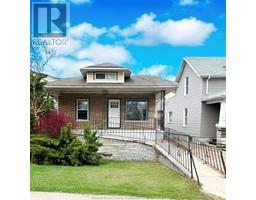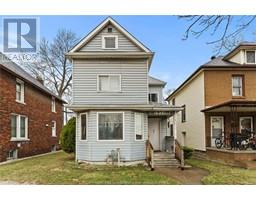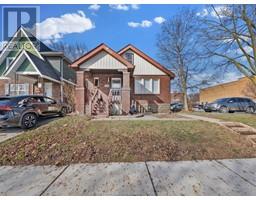1561 Drouillard ROAD, Windsor, Ontario, CA
Address: 1561 Drouillard ROAD, Windsor, Ontario
Summary Report Property
- MKT ID25012319
- Building TypeHouse
- Property TypeSingle Family
- StatusBuy
- Added7 hours ago
- Bedrooms3
- Bathrooms1
- Area0 sq. ft.
- DirectionNo Data
- Added On17 Jun 2025
Property Overview
Here is your chance to get into an affordable ranch style home in the heart of Ford City. This property has so much potential and features a great layout for a growing family, retirees, downsizers & first time home buyers. Welcome to 1561 Drouillard, the perfect place to call home. Into the front door you're greeted by an open concept living space with a large bay window that lets in lots of natural sunlight. The kitchen is spacious featuring an eat in area and sliding door to the side deck which currently is used as a storage space. Take this down and enjoy the large wrap around porch perfect for entertaining. The main floor features a full bathroom with tub. 3 spacious bedrooms which could also be used as an office space & convenient main floor laundry. Front driveway to park your car and spacious backyard that is awaiting all your creative ideas. Roof has been recently done in 2021. Centrally located to all amenities including shopping, restaurants, Chrysler, EC Row, Herman high, Walkerville Collegiate, a short 15 minute drive to the U.S. Border & the University of Windsor. Don't miss out on this incredible opportunity to experience the pride of home ownership at an affordable price. Looking at offers as they come. Call the listing agent today to book your private viewing! (id:51532)
Tags
| Property Summary |
|---|
| Building |
|---|
| Land |
|---|
| Level | Rooms | Dimensions |
|---|---|---|
| Main level | Utility room | Measurements not available |
| Bedroom | Measurements not available | |
| Bedroom | Measurements not available | |
| Bedroom | Measurements not available | |
| Living room | Measurements not available | |
| Kitchen/Dining room | Measurements not available | |
| Laundry room | Measurements not available | |
| 4pc Bathroom | Measurements not available |
| Features | |||||
|---|---|---|---|---|---|
| Concrete Driveway | Finished Driveway | Front Driveway | |||
| Refrigerator | Stove | Central air conditioning | |||









































