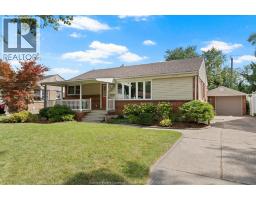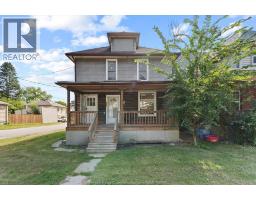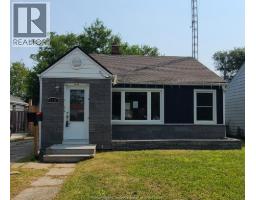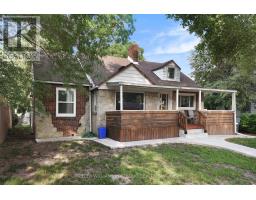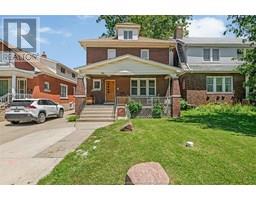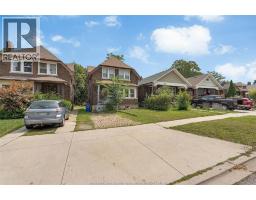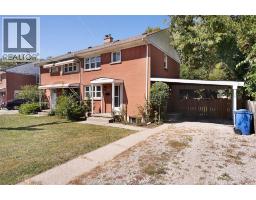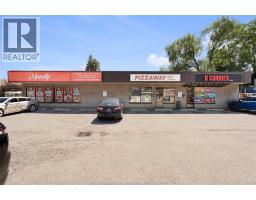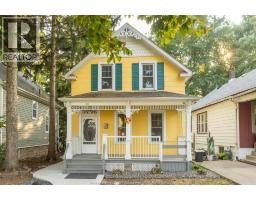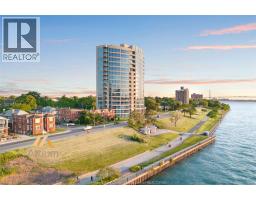2253 RANDOLPH AVENUE, Windsor, Ontario, CA
Address: 2253 RANDOLPH AVENUE, Windsor, Ontario
Summary Report Property
- MKT ID25023191
- Building TypeHouse
- Property TypeSingle Family
- StatusBuy
- Added2 days ago
- Bedrooms4
- Bathrooms2
- Area1500 sq. ft.
- DirectionNo Data
- Added On12 Sep 2025
Property Overview
Fully finished raised ranch in the heart of South Windsor, offering approximately 1,500 sq. ft. of comfortable living space. This brick-to-roof home features 3+1 spacious bedrooms, 2 full baths, and 2 kitchens—perfect for a growing family. Gleaming hardwood floors flow throughout the main level, including all bedrooms. The bright eat-in kitchen opens to a deck through sliding patio doors, ideal for family meals and entertaining. The fully finished basement is all tiled, providing durability and peace of mind with no worries about moisture. It offers a large family room, an additional bedroom, recreation room, second full bath, and a summer kitchen for added convenience. Completing this home is a double garage, double driveway, and a functional layout that combines style with practicality. Situated in a prime South Windsor location, this property is close to excellent schools, shopping, entertainment, major roadways, and border crossings—making it the perfect place to call home. (id:51532)
Tags
| Property Summary |
|---|
| Building |
|---|
| Land |
|---|
| Level | Rooms | Dimensions |
|---|---|---|
| Lower level | Workshop | Measurements not available |
| Bedroom | Measurements not available | |
| Family room | Measurements not available | |
| Main level | 3pc Bathroom | Measurements not available |
| 4pc Bathroom | Measurements not available | |
| Bedroom | Measurements not available | |
| Bedroom | Measurements not available | |
| Bedroom | Measurements not available | |
| Kitchen | Measurements not available | |
| Dining room | Measurements not available | |
| Living room | Measurements not available |
| Features | |||||
|---|---|---|---|---|---|
| Double width or more driveway | Attached Garage | Garage | |||
| Dryer | Refrigerator | Stove | |||
| Washer | Central air conditioning | ||||



























