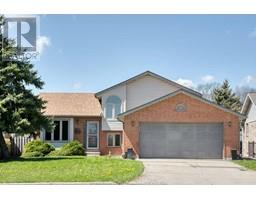2338 WINDERMERE ROAD, Windsor, Ontario, CA
Address: 2338 WINDERMERE ROAD, Windsor, Ontario
Summary Report Property
- MKT ID25016340
- Building TypeHouse
- Property TypeSingle Family
- StatusBuy
- Added5 days ago
- Bedrooms3
- Bathrooms2
- Area0 sq. ft.
- DirectionNo Data
- Added On09 Jul 2025
Property Overview
Classic charm meets modern luxury in this beautifully renovated 3-bedroom, 2-bath home located in highly desirable South Walkerville. Every detail has been carefully curated—starting with a brand new custom kitchen featuring premium cabinetry, concrete countertops from ANR, and elegant finishes perfect for both everyday living and entertaining.The main floor also features a stylishly remodeled full bath, and contemporary lighting throughout, giving the home a fresh yet timeless feel. Upstairs, you'll find a massive primary suite designed for comfort and versatility. With enough space for a sitting area or home office, this retreat also boasts a luxurious ensuite bathroom complete with a walk-in glass shower, soaker tub, and a walk-in closet—your private oasis. Major updates include all new plumbing and electrical, plus a new roof in 2020, new AC, ensuring peace of mind for years to come. Located on a quiet, tree-lined street just minutes from parks, schools, shopping, and restaurants, this home offers the best of South Walkerville living. Move-in ready and thoughtfully finished from top to bottom, 2338 Windermere is a rare opportunity to own a completely renovated home in one of Windsor’s most cherished neighborhoods. (id:51532)
Tags
| Property Summary |
|---|
| Building |
|---|
| Land |
|---|
| Level | Rooms | Dimensions |
|---|---|---|
| Second level | 5pc Ensuite bath | Measurements not available |
| Primary Bedroom | Measurements not available | |
| Lower level | Storage | Measurements not available |
| Laundry room | Measurements not available | |
| Main level | Bedroom | Measurements not available |
| Bedroom | Measurements not available | |
| 4pc Bathroom | Measurements not available | |
| Kitchen | Measurements not available | |
| Dining room | Measurements not available | |
| Living room | Measurements not available |
| Features | |||||
|---|---|---|---|---|---|
| Concrete Driveway | Front Driveway | Dishwasher | |||
| Refrigerator | Stove | Central air conditioning | |||

































































