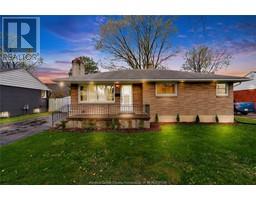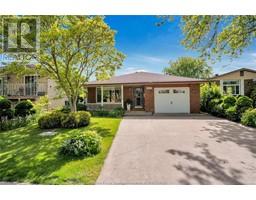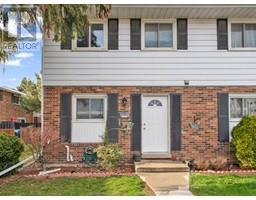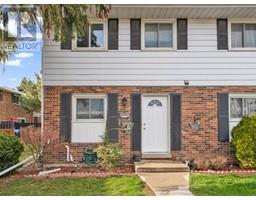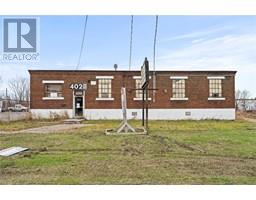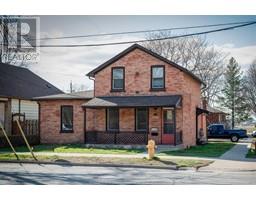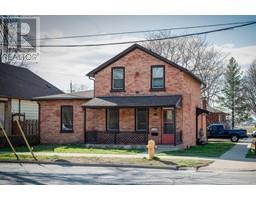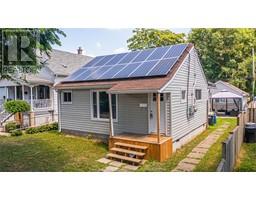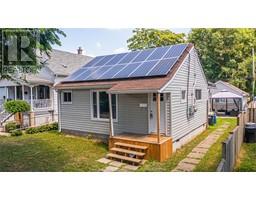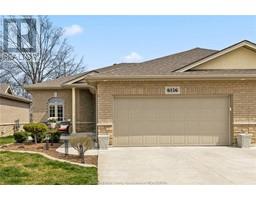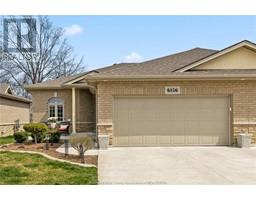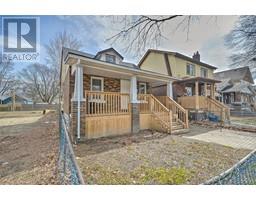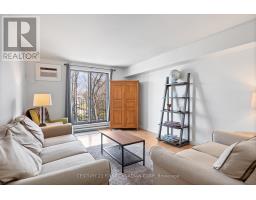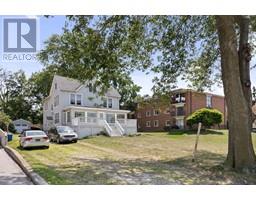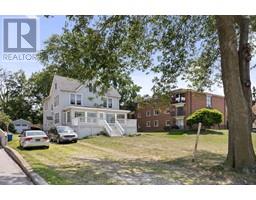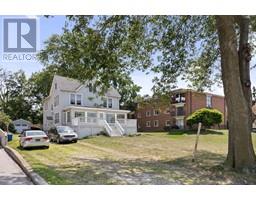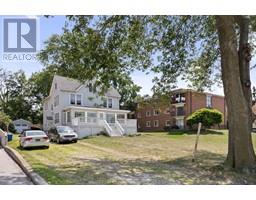2405 ROXBOROUGH, Windsor, Ontario, CA
Address: 2405 ROXBOROUGH, Windsor, Ontario
Summary Report Property
- MKT ID24008520
- Building TypeHouse
- Property TypeSingle Family
- StatusBuy
- Added2 weeks ago
- Bedrooms6
- Bathrooms3
- Area3100 sq. ft.
- DirectionNo Data
- Added On02 May 2024
Property Overview
LOOKING FOR A HOME FOR YOUR LARGE OR GROWING FAMILY! WALK INTO THIS BEAUTIFULLY FINISHED, FULLY UPDATED SPLIT LEVEL HOME W/OVER 3100 SQ FT OF FINISHED LIVING SPACE. GREETING YOU AT THE DOOR IS A LARGE FOYER THAT LEADS INTO THE GREAT ROOM WITH FIREPLACE AND SOARING CATHEDRAL CEILINGS. THIS BEAUTIFUL HOME BOASTS 6 GENEROUS SIZED BEDROOMS, 3 FULL BATHS, KITCHEN W/BREAKFAST BAR AND DINING AREA, SEPARATE FORMAL DINING ROOM AND AN OPEN CONCEPT LOWER LEVEL W/LARGE FAMILY RM FOR LOTS OF FAMILY GATHERINGS & ENTERTAINING. ALSO ENJOY THE LUXURY OF 3 PRIVATE BALCONIES UNIQUE TO THIS CUSTOM HOME, A HUGE FENCED IN YARD W/PLAYGROUND AREA AND ABOVE GROUND POOL, EXTRA LARGE GARAGE, AND SO MUCH MORE! THIS HOME IS ALSO VERY CONVENIENTLY LOCATED CLOSE TO ALL MAJOR AMENITIES, POPULAR SCHOOLS, WINDSOR MOSQUE, E.C ROW EXPRESSWAY, BRIDGE TO U.S, AND EASY ACCESS TO 401. ALL OF THIS ON A NEWLY DEVELOPED STREET. THIS INCREDIBLE HOME IS A MUST SEE! ALL OFFERS TO INCLUDE ATTACHED SCHEDULE B. (id:51532)
Tags
| Property Summary |
|---|
| Building |
|---|
| Land |
|---|
| Level | Rooms | Dimensions |
|---|---|---|
| Second level | 3pc Ensuite bath | Measurements not available |
| 4pc Bathroom | Measurements not available | |
| Bedroom | Measurements not available | |
| Bedroom | Measurements not available | |
| Bedroom | Measurements not available | |
| Primary Bedroom | Measurements not available | |
| Third level | 3pc Bathroom | Measurements not available |
| Bedroom | Measurements not available | |
| Bedroom | Measurements not available | |
| Family room | Measurements not available | |
| Lower level | Laundry room | Measurements not available |
| Bedroom | Measurements not available | |
| Bedroom | Measurements not available | |
| Main level | Dining nook | Measurements not available |
| Kitchen | Measurements not available | |
| Dining room | Measurements not available | |
| Living room | Measurements not available | |
| Foyer | Measurements not available |
| Features | |||||
|---|---|---|---|---|---|
| Double width or more driveway | Finished Driveway | Front Driveway | |||
| Attached Garage | Garage | Inside Entry | |||
| Dishwasher | Dryer | Refrigerator | |||
| Stove | Washer | Central air conditioning | |||






































