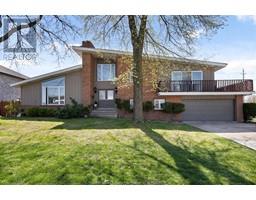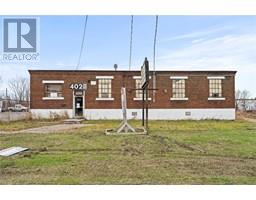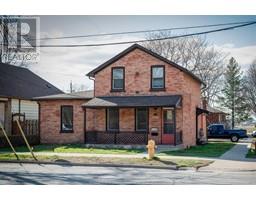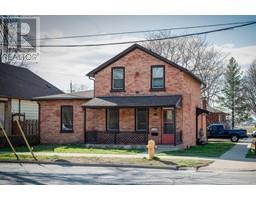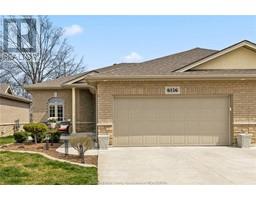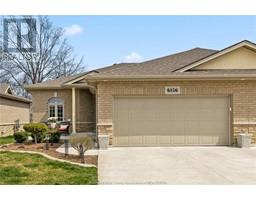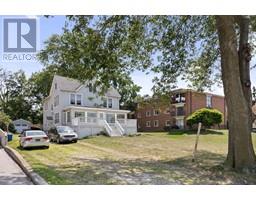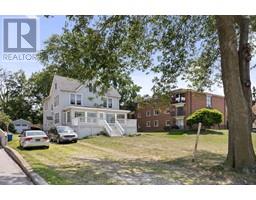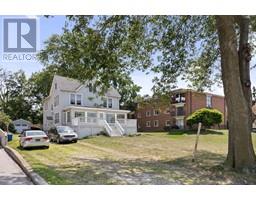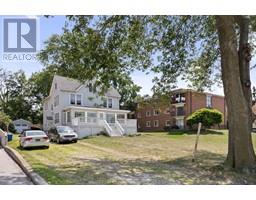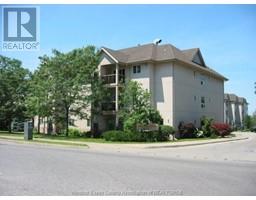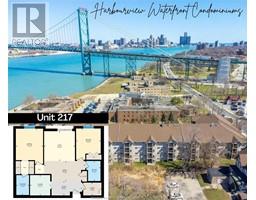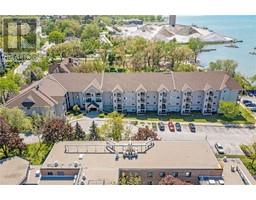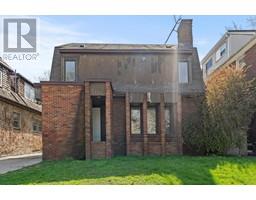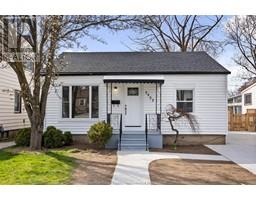3217 WOODLAWN AVENUE, Windsor, Ontario, CA
Address: 3217 WOODLAWN AVENUE, Windsor, Ontario
Summary Report Property
- MKT ID24010601
- Building TypeHouse
- Property TypeSingle Family
- StatusBuy
- Added3 weeks ago
- Bedrooms5
- Bathrooms2
- Area0 sq. ft.
- DirectionNo Data
- Added On07 May 2024
Property Overview
WELCOME TO THIS BEAUTIFULLY FINISHED, IMMACULATE FULL BRICK 3+2 BDRM, 2 BATH BUNGALOW IN DESIRABLE SOUTH CENTRAL WINDSOR AREA! COMPLETELY UPDATED FROM TOP TO BOTTOM WITH BEAUTIFUL QUALITY FINISHES THROUGH OUT! LARGE COVERED FRONT PORCH LEADS YOU INSIDE TO ENJOY ALL VINYL PLANK AND LARGE CERAMIC TILE FLOORING, 2 FULL EXCEPTIONALLY DONE KITCHENS, 2 FULL BATHS, GREAT SIZED BEDROOMS, BOTH FAMILY ROOMS WITH FIREPLACES, 2 LAUNDRY RMS, LARGE COLD RM AND PLENTY OF STORAGE. BACK PORCH AND OPTIONAL SEPARATE ENTRANCE LEADS YOU TO YOUR HUGE BACKYARD W/BEAUTIFUL INGROUND POOL AND LOTS OF ROOM FOR PLAY. TRULY A MUST SEE PROPERTY! THIS HOME IS IDEAL FOR LARGE FAMILY, 2 FAMILIES, IN-LAW SUITE, NEWLY MARRIED COUPLE LIVING AT HOME, OR INVESTMENT OPPORTUNITY! CALL TODAY FOR YOUR PERSONAL SHOWING. (id:51532)
Tags
| Property Summary |
|---|
| Building |
|---|
| Land |
|---|
| Level | Rooms | Dimensions |
|---|---|---|
| Lower level | 3pc Bathroom | Measurements not available |
| Storage | Measurements not available | |
| Laundry room | Measurements not available | |
| Bedroom | Measurements not available | |
| Primary Bedroom | Measurements not available | |
| Dining room | Measurements not available | |
| Kitchen | Measurements not available | |
| Family room/Fireplace | Measurements not available | |
| Main level | 4pc Bathroom | Measurements not available |
| Laundry room | Measurements not available | |
| Bedroom | Measurements not available | |
| Bedroom | Measurements not available | |
| Primary Bedroom | Measurements not available | |
| Dining room | Measurements not available | |
| Kitchen | Measurements not available | |
| Family room/Fireplace | Measurements not available | |
| Foyer | Measurements not available |
| Features | |||||
|---|---|---|---|---|---|
| Finished Driveway | Front Driveway | Side Driveway | |||
| Dishwasher | Dryer | Refrigerator | |||
| Washer | Two stoves | Central air conditioning | |||

























