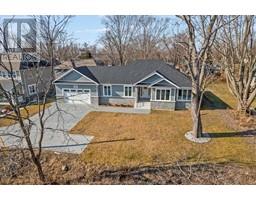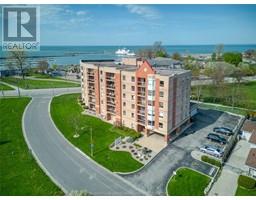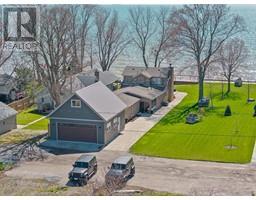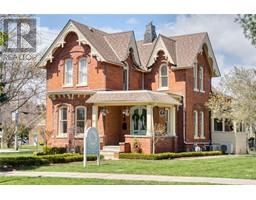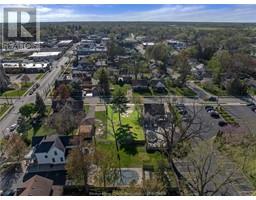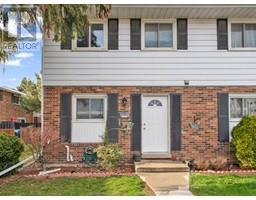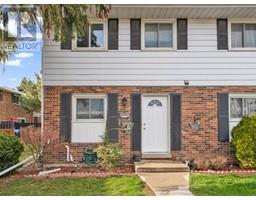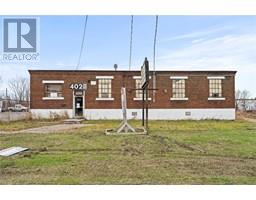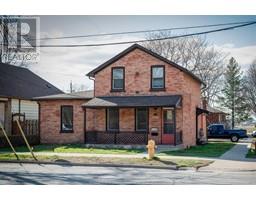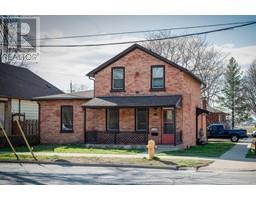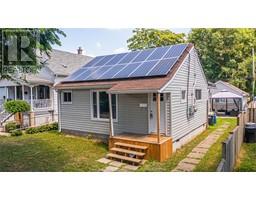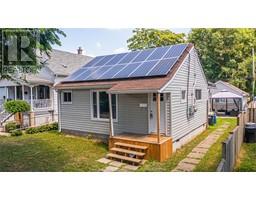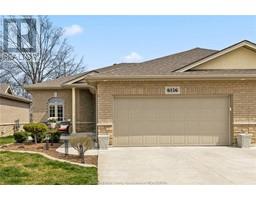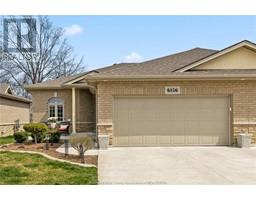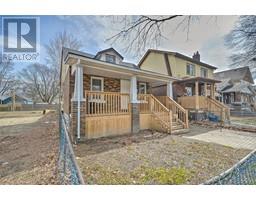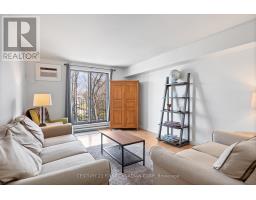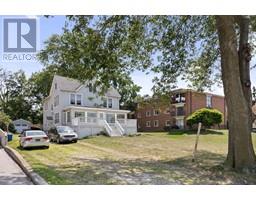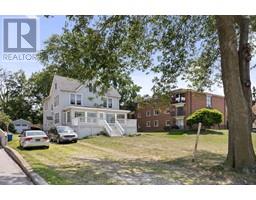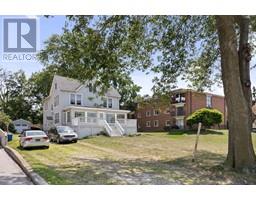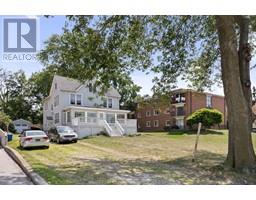2643 BYNG, Windsor, Ontario, CA
Address: 2643 BYNG, Windsor, Ontario
Summary Report Property
- MKT ID24011237
- Building TypeHouse
- Property TypeSingle Family
- StatusBuy
- Added3 days ago
- Bedrooms3
- Bathrooms1
- Area0 sq. ft.
- DirectionNo Data
- Added On14 May 2024
Property Overview
Welcome to your charming ranch-style retreat in Walkerville, just moments away from the Met Hospital. Step into a haven of comfort and style, where a natural fireplace graces the spacious living and dining areas, accented by refinished oak hardwood floors and inviting pot lights. The kitchen, a chef's delight, showcases newer cabinets, porcelain tile flooring, and a contemporary backsplash, while two bedrooms boast the same hardwood floors. The third bedroom has been transformed into a versatile great room. Indulge in the full bathroom, featuring a jacuzzi tub and tasteful tile accents throughout. Downstairs your basement awaits, complete with a cozy family room an additional bedroom, and a sprawling laundry area with built-in shelves. Outside, a fenced yard offers privacy and serenity, complemented by a new cement drive and patio at the rear of the home. Call us today for more details! (id:51532)
Tags
| Property Summary |
|---|
| Building |
|---|
| Land |
|---|
| Level | Rooms | Dimensions |
|---|---|---|
| Basement | Other | Measurements not available |
| Storage | Measurements not available | |
| Bedroom | Measurements not available | |
| Laundry room | Measurements not available | |
| Main level | 4pc Bathroom | Measurements not available |
| Bedroom | Measurements not available | |
| Bedroom | Measurements not available | |
| Foyer | Measurements not available | |
| Great room | Measurements not available | |
| Living room/Fireplace | Measurements not available | |
| Dining room | Measurements not available | |
| Kitchen | Measurements not available |
| Features | |||||
|---|---|---|---|---|---|
| Side Driveway | Central air conditioning | ||||








































