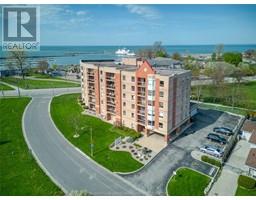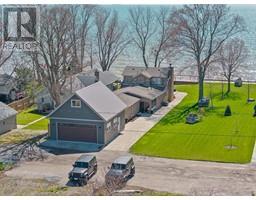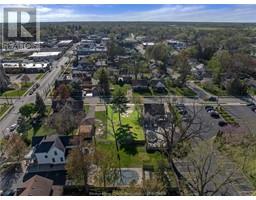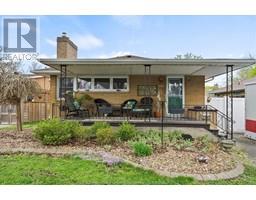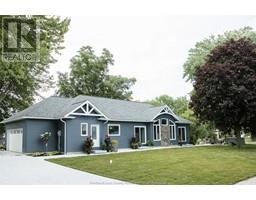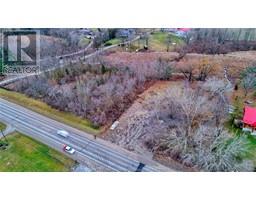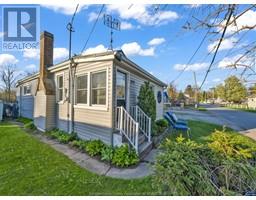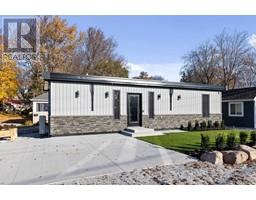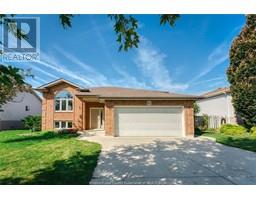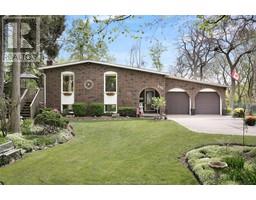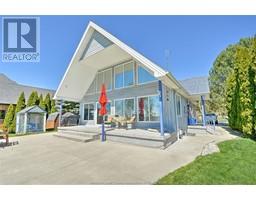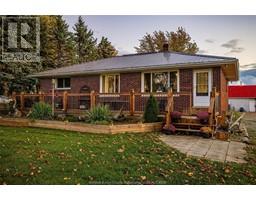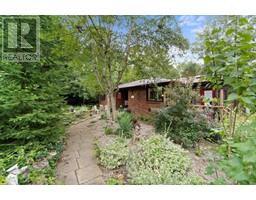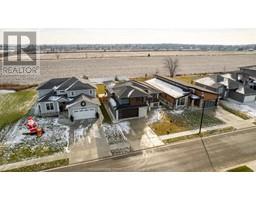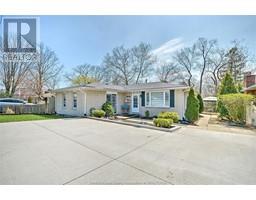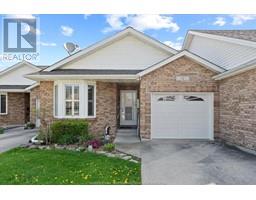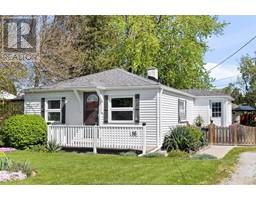90 Main STREET East, Kingsville, Ontario, CA
Address: 90 Main STREET East, Kingsville, Ontario
Summary Report Property
- MKT ID24006166
- Building TypeHouse
- Property TypeSingle Family
- StatusBuy
- Added2 weeks ago
- Bedrooms5
- Bathrooms3
- Area0 sq. ft.
- DirectionNo Data
- Added On04 May 2024
Property Overview
Come experience the magic of this one-of-a-kind, fairytale home in the storybook town of Kingsville-on-the-Lake, w/the perfect mix of preserved historic craftsmanship & stunning design. Featuring a custom KIT w/ dbl height cabinetry, Cambria counters, RH hardware, handmade backsplash tile & high end appliances including a 48’ Viking range, S/S Fridge, custom pink sink & Brizio faucet. Stunning details abound inside & out from intricate millwork & masonry to 10ft ceilings, ultra-high end designer lighting, a dreamy main Bath, secret staircase & rare wavy glass. The privilege of owning this storied 140 yr old historically designated home comes w/ a 40% tax break & peace of mind from a glowing pre-inspection report & significant updates including new wiring & 200 amp panel, 3 Mitsi A/C units, on-demand HTW, newer Gas FP & a back-up boiler. This prominent dbl-wide lot is located steps from Kingsville’s renowned Main St, with its hip eateries & whimsical shops. Owners are both Realtors. (id:51532)
Tags
| Property Summary |
|---|
| Building |
|---|
| Land |
|---|
| Level | Rooms | Dimensions |
|---|---|---|
| Second level | 4pc Bathroom | Measurements not available |
| Bedroom | Measurements not available | |
| Bedroom | Measurements not available | |
| Bedroom | Measurements not available | |
| Primary Bedroom | Measurements not available | |
| Lower level | Recreation room | Measurements not available |
| Utility room | Measurements not available | |
| 3pc Bathroom | Measurements not available | |
| Main level | Mud room | Measurements not available |
| Laundry room | Measurements not available | |
| Bedroom | Measurements not available | |
| 2pc Bathroom | Measurements not available | |
| Dining room | Measurements not available | |
| Kitchen | Measurements not available | |
| Family room/Fireplace | Measurements not available | |
| Living room | Measurements not available |
| Features | |||||
|---|---|---|---|---|---|
| Rear Driveway | Detached Garage | Garage | |||
| Dishwasher | Dryer | Microwave | |||
| Refrigerator | Stove | Washer | |||
| Heat Pump | Partially air conditioned | ||||














































